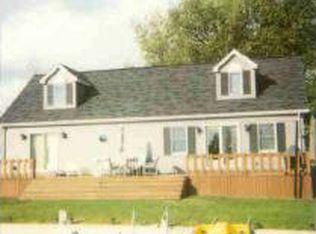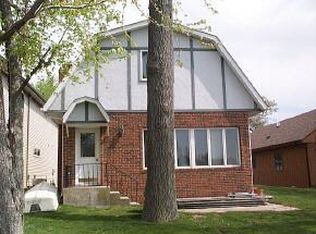From the moment you step inside this 3 bedroom, 3 bath Lake Manitou home, you can't miss the appeal of the open concept floor plan and the waterfront views. Coveted main floor amenities include the master suite with a walk-in closet, an open kitchen dining and living area and the laundry room. On the upper level are two more bedrooms, a bathroom and a loft area. Above the sought after three car garage, a large bonus room awaits to finish to accommodate your needs. Recent upgrades include a new metal roof, and a custom black aluminum carriage fence with two gates at the pier. Enjoy spectacular views from the open deck which spans the length of the home and features an automated Sunsetter awning to shade you on too hot days. With 80 feet of frontage on the 775 acre all sports lake, with dining, golf and bike trails nearby, don't miss your opportunity to enjoy lake living at its best.
This property is off market, which means it's not currently listed for sale or rent on Zillow. This may be different from what's available on other websites or public sources.

