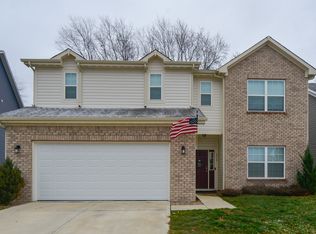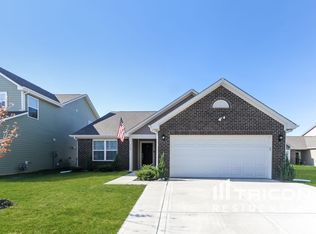Sold
$312,000
1715 Danielle Rd, Lebanon, IN 46052
4beds
2,153sqft
Residential, Single Family Residence
Built in 2019
6,098.4 Square Feet Lot
$319,400 Zestimate®
$145/sqft
$2,201 Estimated rent
Home value
$319,400
$287,000 - $355,000
$2,201/mo
Zestimate® history
Loading...
Owner options
Explore your selling options
What's special
**Spacious 4-Bedroom American-Style Home in Lebanon, IN** Welcome home to this charming American-style two-level home in Lebanon, Indiana! Featuring 4 generously sized bedrooms, 2 full bathrooms, and a convenient half bath with new brand new flooring all throughout. This property offers the perfect combination of space, comfort, and modern living. Step inside to discover a warm and inviting layout with plenty of room for both relaxation and entertaining. The main level boasts a bright and spacious living area, a well-appointed kitchen with ample storage, and a dining area perfect for gathering with loved ones. Upstairs, you'll find four comfortable bedrooms, including a private primary suite with its own in-suite bathroom. Outside, the home sits on a lovely lot, offering space for outdoor activities, gardening, or simply enjoying the peaceful surroundings of Lebanon. One of the best features of this property is its prime location. Commuting to nearby Zionsville or Indianapolis is a breeze, thanks to the newly renovated Interstate I-65. Enjoy the convenience of being just minutes from shopping, dining, and all the amenities these vibrant communities have to offer, while still savoring the quiet charm of small-town living. PRIVACY FENCES ALLOWED. Don't miss the chance to make this spacious and ideally located home yours. Schedule your private showing today and see why this Lebanon gem is the perfect place to call home!
Zillow last checked: 8 hours ago
Listing updated: April 21, 2025 at 11:50am
Listing Provided by:
Charles Lemons 317-617-4962,
Highgarden Real Estate
Bought with:
Mahlie Dukes
Indiana Realty Group
Source: MIBOR as distributed by MLS GRID,MLS#: 22018443
Facts & features
Interior
Bedrooms & bathrooms
- Bedrooms: 4
- Bathrooms: 3
- Full bathrooms: 2
- 1/2 bathrooms: 1
- Main level bathrooms: 1
Primary bedroom
- Features: Carpet
- Level: Upper
- Area: 234 Square Feet
- Dimensions: 18x13
Bedroom 2
- Features: Carpet
- Level: Upper
- Area: 132 Square Feet
- Dimensions: 12x11
Bedroom 3
- Features: Carpet
- Level: Upper
- Area: 120 Square Feet
- Dimensions: 10x12
Bedroom 4
- Features: Carpet
- Level: Upper
- Area: 100 Square Feet
- Dimensions: 10x10
Dining room
- Features: Laminate
- Level: Main
- Area: 180 Square Feet
- Dimensions: 10x18
Kitchen
- Features: Laminate
- Level: Main
- Area: 169 Square Feet
- Dimensions: 13x13
Library
- Features: Laminate
- Level: Main
- Area: 100 Square Feet
- Dimensions: 10x10
Living room
- Features: Laminate
- Level: Main
- Area: 256 Square Feet
- Dimensions: 16x16
Loft
- Features: Carpet
- Level: Upper
- Area: 160 Square Feet
- Dimensions: 10x16
Heating
- Forced Air
Appliances
- Included: Gas Cooktop, Dishwasher, Dryer, Disposal, MicroHood, Refrigerator, Washer
- Laundry: Connections All, Laundry Closet
Features
- Kitchen Island
- Has basement: No
- Number of fireplaces: 1
- Fireplace features: Family Room
Interior area
- Total structure area: 2,153
- Total interior livable area: 2,153 sqft
Property
Parking
- Total spaces: 2
- Parking features: Attached
- Attached garage spaces: 2
Accessibility
- Accessibility features: Accessible Entrance
Features
- Levels: Two
- Stories: 2
Lot
- Size: 6,098 sqft
Details
- Parcel number: 061026000036047002
- Special conditions: None
- Horse amenities: None
Construction
Type & style
- Home type: SingleFamily
- Architectural style: Traditional
- Property subtype: Residential, Single Family Residence
Materials
- Vinyl With Stone
- Foundation: Slab
Condition
- New construction: No
- Year built: 2019
Utilities & green energy
- Water: Municipal/City
Community & neighborhood
Location
- Region: Lebanon
- Subdivision: Riley Ridge
HOA & financial
HOA
- Has HOA: Yes
- HOA fee: $350 annually
- Association phone: 317-262-4989
Price history
| Date | Event | Price |
|---|---|---|
| 4/4/2025 | Sold | $312,000-4%$145/sqft |
Source: | ||
| 2/24/2025 | Pending sale | $325,000$151/sqft |
Source: | ||
| 1/25/2025 | Listed for sale | $325,000-1.2%$151/sqft |
Source: | ||
| 11/21/2024 | Listing removed | $329,000$153/sqft |
Source: | ||
| 10/22/2024 | Price change | $329,000-1.8%$153/sqft |
Source: | ||
Public tax history
| Year | Property taxes | Tax assessment |
|---|---|---|
| 2024 | $2,723 +11.4% | $267,500 |
| 2023 | $2,444 +5.4% | $267,500 +13.8% |
| 2022 | $2,319 +1.2% | $235,000 +7.8% |
Find assessor info on the county website
Neighborhood: 46052
Nearby schools
GreatSchools rating
- 3/10Harney Elementary SchoolGrades: PK-5Distance: 0.8 mi
- 5/10Lebanon Middle SchoolGrades: 6-8Distance: 1.8 mi
- 9/10Lebanon Senior High SchoolGrades: 9-12Distance: 1.3 mi
Schools provided by the listing agent
- Middle: Lebanon Middle School
- High: Lebanon Senior High School
Source: MIBOR as distributed by MLS GRID. This data may not be complete. We recommend contacting the local school district to confirm school assignments for this home.
Get a cash offer in 3 minutes
Find out how much your home could sell for in as little as 3 minutes with a no-obligation cash offer.
Estimated market value$319,400
Get a cash offer in 3 minutes
Find out how much your home could sell for in as little as 3 minutes with a no-obligation cash offer.
Estimated market value
$319,400

