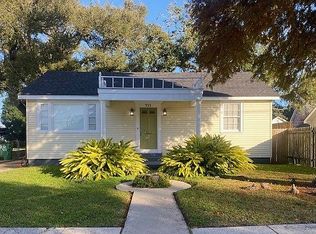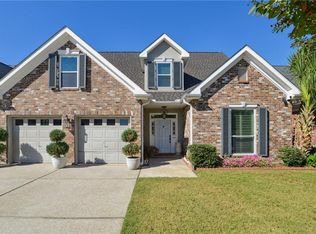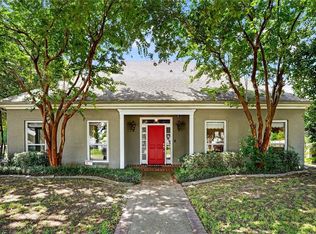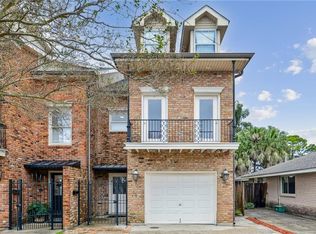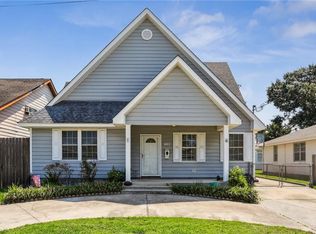Thoughtfully designed, impeccably maintained by its original owner, and full of charm—this all-brick gem in Bonnabel Place truly has it all. Your entrance makes a lasting impression, framed by 225-year-old transoms and sidelights salvaged from an 1800s Uptown New Orleans estate. Paired with an antique chandelier, the foyer sets the tone for the care and craftsmanship found throughout the home. Inside, luxury features include an open floor plan that flows seamlessly from front to back, abundant natural light, and two first-floor ensuites with large walk-in closets—ideal set-up for multi-generational living or long-term guests. Additional highlights include crown molding throughout, a walk-in pantry, kitchen appliances that remain, built-in surround sound in both the living room and primary bedroom, and an attached garage with central air/heat and custom shelving. Upstairs, you'll find four additional bedrooms and a spacious bonus room offering endless potential— bring your imagination to create your dream game room, den or home gym. Outdoor amenities include a large concrete patio with underground drainage, a gas stub for outdoor cooking, a turn-drive for ample parking, and a fully fenced yard with space for a pool. A built-in, ground-bolted safe, alarm system, and motion-sensor flood lights provide added peace of mind. Located in Flood Zone X with assumable flood insurance. Prime location in the heart of Metairie— conveniently positioned right off of Bonnabel, close to I-10, and Veterans. A rare opportunity to own a home that blends luxury, space, and timeless character. Call today for a full list of features and to schedule your private tour!
Active
$599,000
1715 Demosthenes St, Metairie, LA 70005
5beds
3,605sqft
Est.:
Single Family Residence
Built in 1997
7,800 Square Feet Lot
$-- Zestimate®
$166/sqft
$-- HOA
What's special
Open floor planFully fenced yardTurn-drive for ample parkingSpacious bonus roomLarge walk-in closetsTwo first-floor ensuitesWalk-in pantry
- 74 days |
- 288 |
- 9 |
Zillow last checked: 8 hours ago
Listing updated: October 02, 2025 at 11:50am
Listed by:
Victoria Parrish 504-452-5161,
REVE, REALTORS 504-300-0700,
KATIE DELAGE 985-788-2490,
REVE, REALTORS
Source: GSREIN,MLS#: 2523686
Tour with a local agent
Facts & features
Interior
Bedrooms & bathrooms
- Bedrooms: 5
- Bathrooms: 4
- Full bathrooms: 3
- 1/2 bathrooms: 1
Primary bedroom
- Description: Flooring: Plank,Simulated Wood
- Level: First
- Dimensions: 14 x 15
Primary bedroom
- Description: Flooring: Plank,Simulated Wood
- Level: First
- Dimensions: 13.7 X 14.1
Bedroom
- Description: Flooring: Carpet
- Level: Second
- Dimensions: 12 X 17.6
Bedroom
- Description: Flooring: Carpet
- Level: Second
- Dimensions: 12 X 17.6
Bedroom
- Description: Flooring: Carpet
- Level: Second
- Dimensions: 10.7 X 12.7
Dining room
- Description: Flooring: Plank,Simulated Wood
- Level: First
- Dimensions: 17.9 X 10.2
Game room
- Description: Flooring: Carpet
- Level: Second
- Dimensions: 24.6 X 10.3
Kitchen
- Description: Flooring: Plank,Simulated Wood
- Level: First
- Dimensions: 11.1 X 11
Living room
- Description: Flooring: Plank,Simulated Wood
- Level: First
- Dimensions: 19.11 X 22.10
Heating
- Central, Multiple Heating Units
Cooling
- Central Air, 2 Units
Appliances
- Included: Cooktop, Double Oven, Dishwasher, Microwave, Refrigerator
- Laundry: Washer Hookup, Dryer Hookup
Features
- Attic, Ceiling Fan(s), Jetted Tub, Pantry, Pull Down Attic Stairs, Wired for Sound
- Attic: Pull Down Stairs
- Has fireplace: Yes
- Fireplace features: Gas
Interior area
- Total structure area: 4,173
- Total interior livable area: 3,605 sqft
Property
Parking
- Parking features: Attached, Garage, Three or more Spaces, Boat, Driveway, Garage Door Opener, RV Access/Parking
- Has attached garage: Yes
- Has uncovered spaces: Yes
Accessibility
- Accessibility features: Accessibility Features
Features
- Levels: Two
- Stories: 2
- Patio & porch: Concrete, Oversized
- Exterior features: Fence, Permeable Paving
- Pool features: None
- Has spa: Yes
Lot
- Size: 7,800 Square Feet
- Dimensions: 52 x 150
- Features: City Lot, Oversized Lot
Details
- Parcel number: 0820045006
- Special conditions: None
Construction
Type & style
- Home type: SingleFamily
- Architectural style: Traditional
- Property subtype: Single Family Residence
Materials
- Brick
- Foundation: Slab
- Roof: Shingle
Condition
- Very Good Condition
- Year built: 1997
Utilities & green energy
- Sewer: Public Sewer
- Water: Public
Green energy
- Energy efficient items: Windows
Community & HOA
Community
- Subdivision: Bonnabel Place
HOA
- Has HOA: No
Location
- Region: Metairie
Financial & listing details
- Price per square foot: $166/sqft
- Tax assessed value: $241,300
- Annual tax amount: $2,096
- Date on market: 10/2/2025
Estimated market value
Not available
Estimated sales range
Not available
Not available
Price history
Price history
| Date | Event | Price |
|---|---|---|
| 8/29/2025 | Price change | $599,000-7.7%$166/sqft |
Source: | ||
| 8/15/2025 | Price change | $649,000-3%$180/sqft |
Source: | ||
| 7/15/2025 | Listed for sale | $669,000-8.2%$186/sqft |
Source: | ||
| 7/3/2025 | Listing removed | $729,000$202/sqft |
Source: | ||
| 6/7/2025 | Listed for sale | $729,000$202/sqft |
Source: | ||
Public tax history
Public tax history
| Year | Property taxes | Tax assessment |
|---|---|---|
| 2024 | $2,096 -4.2% | $24,130 |
| 2023 | $2,188 +2.7% | $24,130 |
| 2022 | $2,130 +7.7% | $24,130 |
Find assessor info on the county website
BuyAbility℠ payment
Est. payment
$2,788/mo
Principal & interest
$2323
Property taxes
$255
Home insurance
$210
Climate risks
Neighborhood: Bonnabel Place
Nearby schools
GreatSchools rating
- 7/10Marie B. Riviere Elementary SchoolGrades: PK-5Distance: 1.5 mi
- 5/10J.D. Meisler Middle SchoolGrades: 6-8Distance: 2 mi
- 7/10Riverdale High SchoolGrades: 9-12Distance: 3.2 mi
- Loading
- Loading
