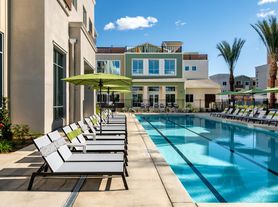Experience comfort and luxury in this beautifully appointed 3-bedroom, 2-bathroom home, perfectly situated in a safe and quiet neighborhood. This stunning property is fully furnished, providing everything you need for a seamless and enjoyable stay.
Flexible Lease Options:
- Rent for 1-6 months: $4200 per month (Utilities included with a cap)
- Rent longer than 6 months is $3800 (Utilities paid separately by the tenant)
Dog-friendly:
- A maximum of two dogs are allowed, with a $150 fee per dog per month
Cleaning Fees:
- Mid-Stay Cleaning: A discounted $100 cleaning is offered every month during
extended stays. This fee is passed directly to our professional cleaners.
- Move-Out Cleaning: A non-refundable $300 fee is collected at the time of lease signing
Utilities:
- Utilities Included for 1-6 month lease: The rent includes utilities up to $300 per month; tenants are responsible for any additional charges.
- Starter Amenities provided
Parking:
- 2-car parking in front of the garage or street parking in front of the house. Garage access for lease longer than 1 month
Other highlights:
- Best neighborhood in Fresno. Safe and Quiet
- Family Friendly. Pack-n-Play, High Chair, Kids' Dinnerware
- Dedicated workspace
- 362 Mbps Fast WiFi
- 3 mins to gas station, restaurant, and convenience store
- 9 mins to Woodward Park
- Darkening curtains plus blinds in all rooms
- Mini Golf, Arcade, Foosball
Sleep arrangement:
- 1 King Bed
- 1 Queen Bed
- 2 Twin Beds
- 1 month lease 2/15/26-3/22/26
- Longer lease starting Apr 1, 2026. Minimum lease term: 1 month.
House for rent
Accepts Zillow applications
$3,800/mo
1715 E Autumn Sage Ave, Fresno, CA 93730
3beds
1,630sqft
Price may not include required fees and charges.
Single family residence
Available Wed Apr 1 2026
Small dogs OK
Central air
In unit laundry
Attached garage parking
Forced air, heat pump
What's special
Darkening curtains
- 112 days |
- -- |
- -- |
Zillow last checked: 8 hours ago
Listing updated: December 08, 2025 at 08:33pm
Travel times
Facts & features
Interior
Bedrooms & bathrooms
- Bedrooms: 3
- Bathrooms: 2
- Full bathrooms: 2
Heating
- Forced Air, Heat Pump
Cooling
- Central Air
Appliances
- Included: Dishwasher, Dryer, Freezer, Microwave, Oven, Refrigerator, Washer
- Laundry: In Unit
Features
- Flooring: Hardwood, Tile
- Furnished: Yes
Interior area
- Total interior livable area: 1,630 sqft
Property
Parking
- Parking features: Attached
- Has attached garage: Yes
- Details: Contact manager
Features
- Exterior features: Arcade, Foosball Table, Heating system: Forced Air, Mini Golf, Smart TVs, Utilities fee required
Details
- Parcel number: 57923002S
Construction
Type & style
- Home type: SingleFamily
- Property subtype: Single Family Residence
Community & HOA
Location
- Region: Fresno
Financial & listing details
- Lease term: 1 Month
Price history
| Date | Event | Price |
|---|---|---|
| 11/5/2025 | Price change | $3,800-7.3%$2/sqft |
Source: Zillow Rentals | ||
| 8/20/2025 | Listed for rent | $4,100+2.5%$3/sqft |
Source: Zillow Rentals | ||
| 7/9/2025 | Listing removed | $4,000$2/sqft |
Source: Zillow Rentals | ||
| 4/8/2025 | Price change | $4,000-11.1%$2/sqft |
Source: Zillow Rentals | ||
| 4/3/2025 | Listed for rent | $4,500$3/sqft |
Source: Zillow Rentals | ||
Neighborhood: Woodward Park
Nearby schools
GreatSchools rating
- 8/10James S. Fugman Elementary SchoolGrades: K-6Distance: 0.5 mi
- 8/10Granite Ridge Intermediate SchoolGrades: 7-8Distance: 1 mi
- 10/10Clovis North High SchoolGrades: 9-12Distance: 1 mi
