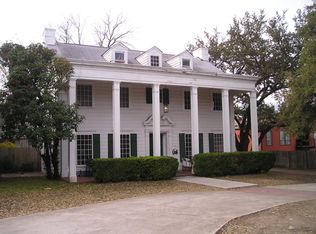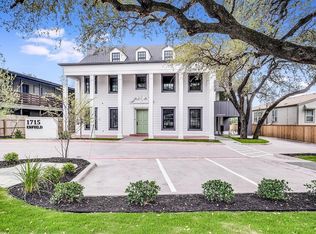Sleek, modern luxury combine with privacy at this small condo complex nestled between two of Austin's oldest neighborhoods of Clarksville and Old Enfield. A re-engineered mansion with totally new systems combined with a contemporary building creates an ultimately convenient home for the condo dweller that doesn't want a high-rise building. Unit 302 offers ten-foot ceilings, eight-foot doors and large picture windows. Bosch appliances, a Roma gas range and beautiful granite counters make this open plan functional and attractive. With ensuite baths, large fully customizable closets, a massive pantry/utility room and a private, covered patio, nesting is easy here. Other design features include electronic door locks, Nest thermostats, frameless glass showers, and brushed nickel finishes. Just four steps from the elevator to your front door with covered parking below, it's a very private residence that's just a three min drive to downtown Austin and a very short walk to some great restaurants. Available now!
This property is off market, which means it's not currently listed for sale or rent on Zillow. This may be different from what's available on other websites or public sources.

