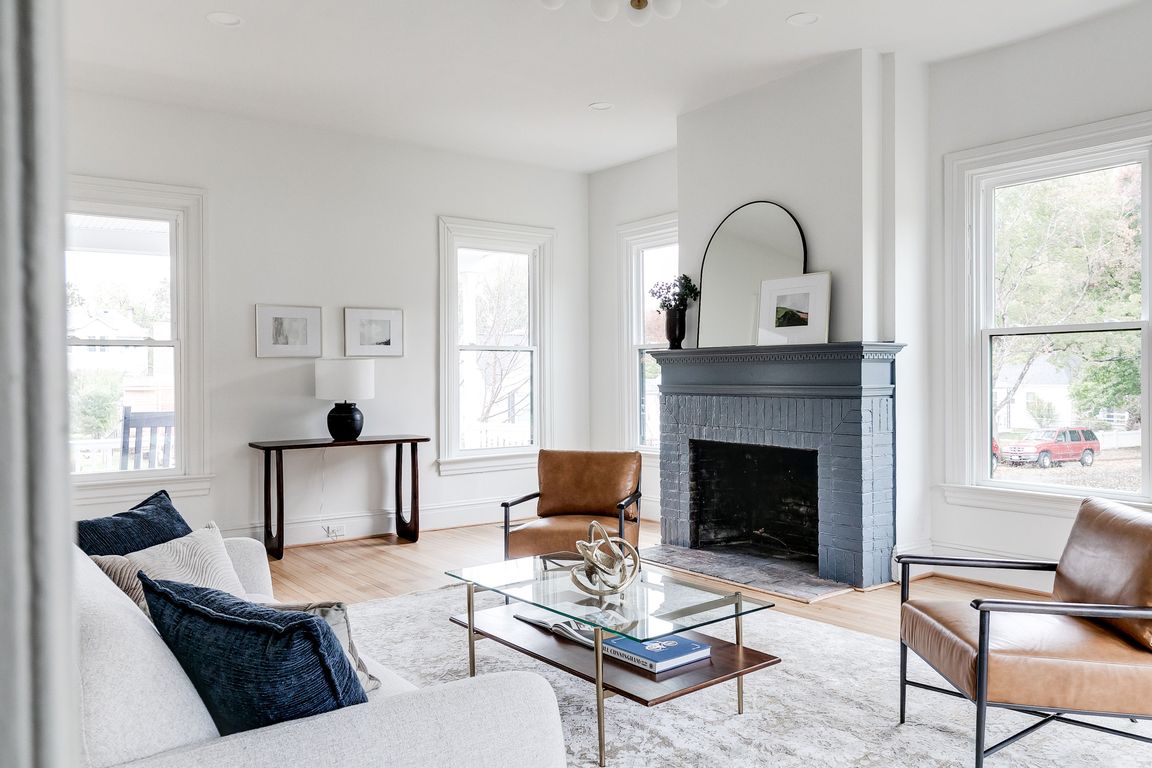
For sale
$800,000
4beds
2,736sqft
1715 Georgia Ave, Richmond, VA 23220
4beds
2,736sqft
Single family residence
Built in 1900
0.29 Acres
Open parking
$292 price/sqft
What's special
Gas fireplaceSpacious hall bathDecorative fireplaceNew wood privacy fenceOriginal arched passagewaysGated rear entryBrand-new board-and-batten siding
Exterior photos coming 10/31. Perched on a quiet, tree-lined hilltop, this stately Victorian has been fully reimagined inside and out. Set in the heart of the city yet surrounded by iconic Richmond landmarks — Maymont Park and Gardens, Hollywood & Riverview Cemeteries, and the James River — this 4-bedroom, 2.5-bath home offers ...
- 2 days |
- 1,122 |
- 63 |
Source: CVRMLS,MLS#: 2530086 Originating MLS: Central Virginia Regional MLS
Originating MLS: Central Virginia Regional MLS
Travel times
Living Room
Kitchen
Office
Primary Bedroom
Primary Bathroom
Zillow last checked: 7 hours ago
Listing updated: 16 hours ago
Listed by:
Steven Sanderson steve@cmnwlth.live,
Real Broker LLC
Source: CVRMLS,MLS#: 2530086 Originating MLS: Central Virginia Regional MLS
Originating MLS: Central Virginia Regional MLS
Facts & features
Interior
Bedrooms & bathrooms
- Bedrooms: 4
- Bathrooms: 3
- Full bathrooms: 2
- 1/2 bathrooms: 1
Primary bedroom
- Description: Generous Closets, Natural Light
- Level: Second
- Dimensions: 15.5 x 15.9
Bedroom 2
- Description: White Oak Floors, Ceiling Fan
- Level: Second
- Dimensions: 13.7 x 14.9
Bedroom 3
- Description: White Oak Floors, Ceiling Fan
- Level: Second
- Dimensions: 13.7 x 15.0
Bedroom 4
- Description: Heart Pine Floors, Ceiling Fan
- Level: Second
- Dimensions: 11.1 x 11.5
Dining room
- Description: French Doors, White Oak Floors
- Level: First
- Dimensions: 13.8 x 13.8
Foyer
- Description: Grand Staircase, Arched Doorways
- Level: First
- Dimensions: 11.8 x 15.2
Other
- Description: Tub & Shower
- Level: Second
Half bath
- Level: First
Kitchen
- Description: white Oak Cabinets, Granite Countertops
- Level: First
- Dimensions: 21.9 x 11.1
Laundry
- Description: Stacked Washer/Dryer
- Level: First
- Dimensions: 7.5 x 2.0
Living room
- Description: Gas Fireplace, Built-ins, Window Seat
- Level: First
- Dimensions: 15.2 x 22.8
Office
- Description: Decorative Fireplace, French Doors
- Level: First
- Dimensions: 13.8 x 16.2
Heating
- Forced Air, Heat Pump, Natural Gas, Zoned
Cooling
- Central Air, Heat Pump, Zoned
Appliances
- Included: Washer/Dryer Stacked, Dishwasher, Exhaust Fan, Electric Cooking, Electric Water Heater, Disposal, Range, Refrigerator, Range Hood, Smooth Cooktop, Stove, Water Heater
- Laundry: Stacked
Features
- Bookcases, Built-in Features, Ceiling Fan(s), Separate/Formal Dining Room, French Door(s)/Atrium Door(s), Fireplace, Granite Counters, High Ceilings, Bath in Primary Bedroom, Recessed Lighting
- Flooring: Ceramic Tile, Marble, Wood
- Doors: French Doors
- Basement: Crawl Space,Partial,Unfinished
- Attic: Floored,Pull Down Stairs
- Number of fireplaces: 2
- Fireplace features: Decorative, Gas, Masonry
Interior area
- Total interior livable area: 2,736 sqft
- Finished area above ground: 2,736
- Finished area below ground: 0
Video & virtual tour
Property
Parking
- Parking features: No Garage, Off Street, On Street
- Has uncovered spaces: Yes
Features
- Levels: Two
- Stories: 2
- Patio & porch: Front Porch, Patio, Deck, Porch
- Exterior features: Deck, Porch
- Pool features: None
- Fencing: Privacy,Fenced
Lot
- Size: 0.29 Acres
- Dimensions: 60 x 118
Details
- Parcel number: W0000785001
- Zoning description: R-5
- Special conditions: Corporate Listing
Construction
Type & style
- Home type: SingleFamily
- Architectural style: Two Story,Victorian
- Property subtype: Single Family Residence
Materials
- Drywall, Frame, Plaster, Vinyl Siding, Wood Siding
- Roof: Metal
Condition
- Resale
- New construction: No
- Year built: 1900
Utilities & green energy
- Sewer: Public Sewer
- Water: Public
Community & HOA
Community
- Security: Smoke Detector(s)
- Subdivision: Riverview
Location
- Region: Richmond
Financial & listing details
- Price per square foot: $292/sqft
- Tax assessed value: $487,000
- Annual tax amount: $5,844
- Date on market: 10/31/2025
- Ownership: Corporate
- Ownership type: Corporation