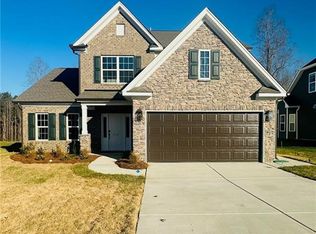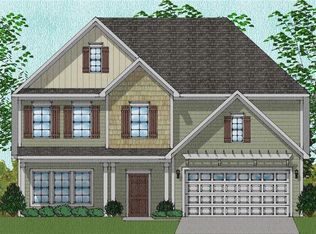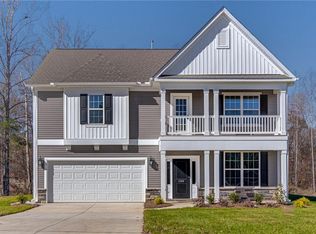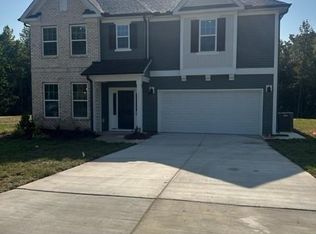Sold for $495,000 on 02/27/24
$495,000
1715 Geyser Ct, Graham, NC 27253
6beds
3,212sqft
Stick/Site Built, Residential, Single Family Residence
Built in 2023
0.23 Acres Lot
$495,100 Zestimate®
$--/sqft
$2,849 Estimated rent
Home value
$495,100
$470,000 - $520,000
$2,849/mo
Zestimate® history
Loading...
Owner options
Explore your selling options
What's special
Here it is – the Saluda- with 6 bedrooms, 4 baths and just over 3,200 square feet of living space, this home is a show stopper! Not only does this home have a 3 car garage, but extra living space including a second story balcony and sunroom. The main floor is completely open with a subtle, decorative ceiling accent, massive island with quartz countertops, gas range and two pantry’s. Tucked towards the back of the main level is a private guest suite or office with a full bath. Upstairs you will find four more bedrooms with sizable closets, two full baths and the primary oasis. As you enter through the double doors into the primary bedroom, you will be in awe of this beautiful space with a tray ceiling, separate sitting room and massive closet. The ensuite is sure to impress with a free standing soaker tub and tile shower. Complete sod and irrigation finish out this beauty.
Zillow last checked: 8 hours ago
Listing updated: April 11, 2024 at 08:58am
Listed by:
Alicia Hamilton 732-715-3052,
Mungo Homes
Bought with:
NONMEMBER NONMEMBER
nonmls
Source: Triad MLS,MLS#: 1126582 Originating MLS: Greensboro
Originating MLS: Greensboro
Facts & features
Interior
Bedrooms & bathrooms
- Bedrooms: 6
- Bathrooms: 4
- Full bathrooms: 4
- Main level bathrooms: 1
Primary bedroom
- Level: Second
- Dimensions: 17.33 x 16
Bedroom 2
- Level: Second
- Dimensions: 12 x 13.33
Bedroom 3
- Level: Second
- Dimensions: 11.5 x 10.33
Bedroom 4
- Level: Second
- Dimensions: 13.5 x 13.5
Bedroom 5
- Level: Second
- Dimensions: 11.67 x 11.33
Bedroom 6
- Level: Main
- Dimensions: 11.33 x 12
Dining room
- Level: Main
- Dimensions: 17.33 x 13.83
Living room
- Level: Main
- Dimensions: 17.33 x 15.67
Other
- Level: Second
- Dimensions: 11.67 x 9.67
Sunroom
- Level: Main
- Dimensions: 11.67 x 9.67
Heating
- Forced Air, Natural Gas
Cooling
- Central Air
Appliances
- Included: Microwave, Dishwasher, Disposal, Exhaust Fan, Free-Standing Range, Gas Water Heater, Tankless Water Heater
- Laundry: Dryer Connection, Laundry Room, Washer Hookup
Features
- Ceiling Fan(s), Dead Bolt(s), Freestanding Tub, Kitchen Island, Pantry, Separate Shower
- Flooring: Carpet, Tile, Vinyl
- Doors: Insulated Doors
- Windows: Insulated Windows
- Has basement: No
- Attic: Pull Down Stairs
- Number of fireplaces: 1
- Fireplace features: Gas Log, Living Room
Interior area
- Total structure area: 3,212
- Total interior livable area: 3,212 sqft
- Finished area above ground: 3,212
Property
Parking
- Total spaces: 3
- Parking features: Driveway, Garage, Garage Door Opener, Attached
- Attached garage spaces: 3
- Has uncovered spaces: Yes
Features
- Levels: Two
- Stories: 2
- Patio & porch: Porch
- Exterior features: Balcony, Sprinkler System
- Pool features: None
- Fencing: None
Lot
- Size: 0.23 Acres
Details
- Parcel number: 130476 & 131641
- Zoning: R-9
- Special conditions: Owner Sale
- Other equipment: Irrigation Equipment
Construction
Type & style
- Home type: SingleFamily
- Architectural style: Traditional
- Property subtype: Stick/Site Built, Residential, Single Family Residence
Materials
- Vinyl Siding
- Foundation: Slab
Condition
- New Construction
- New construction: Yes
- Year built: 2023
Utilities & green energy
- Sewer: Public Sewer
- Water: Public
Community & neighborhood
Security
- Security features: Carbon Monoxide Detector(s), Smoke Detector(s)
Location
- Region: Graham
- Subdivision: Rogers Spring
HOA & financial
HOA
- Has HOA: Yes
- HOA fee: $480 annually
Other
Other facts
- Listing agreement: Exclusive Right To Sell
- Listing terms: Cash,Conventional,FHA,VA Loan
Price history
| Date | Event | Price |
|---|---|---|
| 2/27/2024 | Sold | $495,000-1% |
Source: | ||
| 2/1/2024 | Pending sale | $500,000 |
Source: | ||
| 12/14/2023 | Price change | $500,000-0.4% |
Source: | ||
| 12/7/2023 | Price change | $501,788+0.3% |
Source: | ||
| 12/2/2023 | Price change | $500,135-0.3% |
Source: | ||
Public tax history
| Year | Property taxes | Tax assessment |
|---|---|---|
| 2024 | $2,383 | $508,182 |
Find assessor info on the county website
Neighborhood: 27253
Nearby schools
GreatSchools rating
- 5/10South Graham ElementaryGrades: PK-5Distance: 1.7 mi
- 2/10Southern MiddleGrades: 6-8Distance: 1.8 mi
- 6/10Southern HighGrades: 9-12Distance: 1.9 mi
Schools provided by the listing agent
- Elementary: Alexander Wilson
- Middle: Southern
- High: Southern Alamance
Source: Triad MLS. This data may not be complete. We recommend contacting the local school district to confirm school assignments for this home.

Get pre-qualified for a loan
At Zillow Home Loans, we can pre-qualify you in as little as 5 minutes with no impact to your credit score.An equal housing lender. NMLS #10287.



