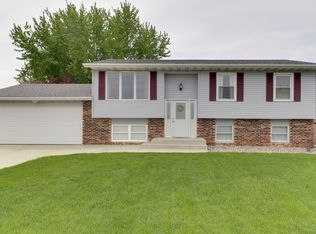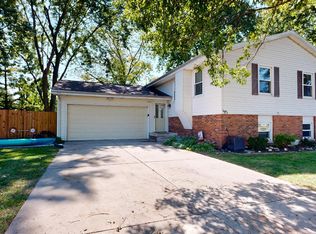Closed
$259,900
1715 Gregory St, Normal, IL 61761
3beds
1,586sqft
Single Family Residence
Built in 1978
10,440 Square Feet Lot
$265,500 Zestimate®
$164/sqft
$1,958 Estimated rent
Home value
$265,500
$244,000 - $289,000
$1,958/mo
Zestimate® history
Loading...
Owner options
Explore your selling options
What's special
Welcome home to this bright & charming 3-bedroom, 1.5-bath property with an unbeatable location-just down the street from ISU's Weibring Golf Course and only minutes from local schools & parks. The main level boasts new LVP flooring and a bright, welcoming front room filled with large windows that flood the space with natural light. The kitchen is equipped with stainless steel appliances, including a brand-new refrigerator and dishwasher. Step outside to enjoy the updated deck-ideal for morning coffee, summer cookouts, or simply unwinding at the end of the day. The fully fenced backyard offers ample space to enjoy, with mature trees that add shade and charm. And if you enjoy the Fairview Fireworks each summer, you'll have a front row seat from your driveway. Whether you're savoring quiet mornings on the deck or taking advantage of the nearby conveniences, this well cared-for home delivers comfort and location in one perfect package. With updates galore, including a new roof in 2020 and a washer & dryer less than 2 years old, you don't want miss your chance to make it yours-schedule a showing today!
Zillow last checked: 8 hours ago
Listing updated: August 30, 2025 at 08:32am
Listing courtesy of:
Jenn Latzke 309-824-5151,
eXp Realty
Bought with:
Matt Herald
RE/MAX Choice
Source: MRED as distributed by MLS GRID,MLS#: 12430669
Facts & features
Interior
Bedrooms & bathrooms
- Bedrooms: 3
- Bathrooms: 2
- Full bathrooms: 1
- 1/2 bathrooms: 1
Primary bedroom
- Features: Bathroom (Full)
- Level: Second
- Area: 169 Square Feet
- Dimensions: 13X13
Bedroom 2
- Level: Second
- Area: 99 Square Feet
- Dimensions: 9X11
Bedroom 3
- Level: Second
- Area: 100 Square Feet
- Dimensions: 10X10
Family room
- Level: Lower
- Area: 336 Square Feet
- Dimensions: 21X16
Kitchen
- Features: Kitchen (Eating Area-Table Space, Pantry-Closet)
- Level: Main
- Area: 170 Square Feet
- Dimensions: 10X17
Laundry
- Level: Lower
- Area: 63 Square Feet
- Dimensions: 7X9
Living room
- Level: Main
- Area: 272 Square Feet
- Dimensions: 17X16
Office
- Level: Lower
- Area: 81 Square Feet
- Dimensions: 9X9
Heating
- Natural Gas, Forced Air
Cooling
- Central Air
Appliances
- Included: Range, Microwave, Dishwasher, Refrigerator, Washer, Dryer, Disposal, Stainless Steel Appliance(s)
- Laundry: Gas Dryer Hookup, Electric Dryer Hookup
Features
- Basement: Crawl Space
- Attic: Unfinished
Interior area
- Total structure area: 1,586
- Total interior livable area: 1,586 sqft
Property
Parking
- Total spaces: 2
- Parking features: Concrete, Garage Door Opener, On Site, Garage Owned, Attached, Garage
- Attached garage spaces: 2
- Has uncovered spaces: Yes
Accessibility
- Accessibility features: No Disability Access
Features
- Levels: Tri-Level
- Patio & porch: Deck
- Fencing: Fenced
Lot
- Size: 10,440 sqft
- Dimensions: 87X120
Details
- Additional structures: Shed(s)
- Parcel number: 1429101006
- Special conditions: None
- Other equipment: Ceiling Fan(s)
Construction
Type & style
- Home type: SingleFamily
- Property subtype: Single Family Residence
Materials
- Vinyl Siding
Condition
- New construction: No
- Year built: 1978
Utilities & green energy
- Sewer: Public Sewer
- Water: Public
Community & neighborhood
Location
- Region: Normal
- Subdivision: University Park
Other
Other facts
- Listing terms: VA
- Ownership: Fee Simple
Price history
| Date | Event | Price |
|---|---|---|
| 8/29/2025 | Sold | $259,900$164/sqft |
Source: | ||
| 8/3/2025 | Contingent | $259,900$164/sqft |
Source: | ||
| 7/31/2025 | Price change | $259,900-1.9%$164/sqft |
Source: | ||
| 7/29/2025 | Listed for sale | $265,000+87.9%$167/sqft |
Source: | ||
| 4/6/2018 | Sold | $141,000-5.9%$89/sqft |
Source: | ||
Public tax history
| Year | Property taxes | Tax assessment |
|---|---|---|
| 2024 | $4,451 +7.3% | $60,824 +11.7% |
| 2023 | $4,148 +6.9% | $54,463 +10.7% |
| 2022 | $3,881 +4.4% | $49,203 +6% |
Find assessor info on the county website
Neighborhood: 61761
Nearby schools
GreatSchools rating
- 3/10Parkside Elementary SchoolGrades: PK-5Distance: 0.5 mi
- 3/10Parkside Jr High SchoolGrades: 6-8Distance: 0.4 mi
- 7/10Normal Community West High SchoolGrades: 9-12Distance: 0.6 mi
Schools provided by the listing agent
- Elementary: Parkside Elementary
- Middle: Parkside Jr High
- High: Normal Community West High Schoo
- District: 5
Source: MRED as distributed by MLS GRID. This data may not be complete. We recommend contacting the local school district to confirm school assignments for this home.
Get pre-qualified for a loan
At Zillow Home Loans, we can pre-qualify you in as little as 5 minutes with no impact to your credit score.An equal housing lender. NMLS #10287.

