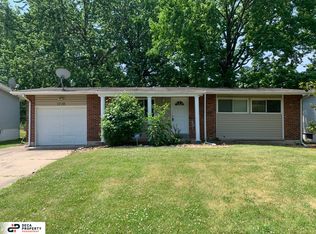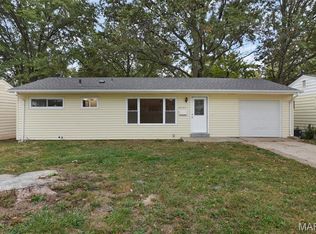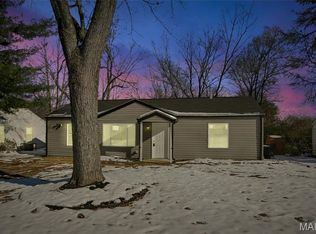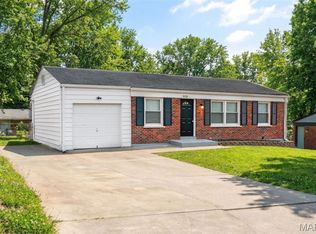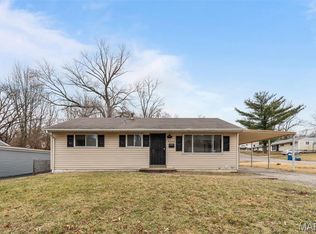Step inside this beautifully updated home where style meets comfort! The heart of the kitchen features warm butcher block countertops that add a modern farmhouse touch, perfectly complemented by fresh finishes throughout. With updated flooring, lighting, and fixtures, this home offers a move-in-ready feel with plenty of charm. Whether you're hosting guests or enjoying a quiet night in, the open layout and inviting spaces make it easy to feel right at home. Don’t miss your chance to own this thoughtfully updated gem!
Pending
Listing Provided by:
Jacob L Pence-Murphy 636-443-9671,
Magnolia Real Estate
$125,000
1715 Hudson Rd, Saint Louis, MO 63136
2beds
1,145sqft
Est.:
Single Family Residence
Built in 1959
6,499.15 Square Feet Lot
$-- Zestimate®
$109/sqft
$-- HOA
What's special
Fresh finishesOpen layoutModern farmhouse touchUpdated flooringButcher block countertopsInviting spaces
- 202 days |
- 25 |
- 0 |
Zillow last checked: 8 hours ago
Listing updated: October 05, 2025 at 11:39am
Listing Provided by:
Jacob L Pence-Murphy 636-443-9671,
Magnolia Real Estate
Source: MARIS,MLS#: 25040621 Originating MLS: St. Charles County Association of REALTORS
Originating MLS: St. Charles County Association of REALTORS
Facts & features
Interior
Bedrooms & bathrooms
- Bedrooms: 2
- Bathrooms: 1
- Full bathrooms: 1
- Main level bathrooms: 1
- Main level bedrooms: 2
Bedroom
- Features: Floor Covering: Vinyl
- Level: Main
Bedroom 2
- Features: Floor Covering: Vinyl
- Level: Main
Kitchen
- Features: Floor Covering: Vinyl
- Level: Main
Living room
- Features: Floor Covering: Vinyl
- Level: Main
Recreation room
- Features: Floor Covering: Carpeting
- Level: Lower
Heating
- Forced Air, Natural Gas
Cooling
- Central Air, Electric
Appliances
- Included: Dishwasher, Disposal, Range
- Laundry: In Basement, Electric Dryer Hookup
Features
- Eat-in Kitchen, Kitchen/Dining Room Combo
- Flooring: Carpet, Vinyl
- Doors: Panel Door(s)
- Windows: Insulated Windows
- Basement: Partially Finished,Full
- Has fireplace: No
Interior area
- Total structure area: 1,145
- Total interior livable area: 1,145 sqft
- Finished area above ground: 768
- Finished area below ground: 377
Property
Parking
- Total spaces: 1
- Parking features: Garage - Attached
- Attached garage spaces: 1
Features
- Levels: One
- Fencing: Back Yard,Fenced
Lot
- Size: 6,499.15 Square Feet
- Features: Back Yard
Details
- Parcel number: 10G140139
- Special conditions: Standard
Construction
Type & style
- Home type: SingleFamily
- Architectural style: Traditional
- Property subtype: Single Family Residence
Materials
- Vinyl Siding
Condition
- Updated/Remodeled
- New construction: No
- Year built: 1959
Details
- Warranty included: Yes
Utilities & green energy
- Sewer: Public Sewer
- Water: Public
- Utilities for property: None
Community & HOA
Community
- Subdivision: Northland Hills 6
HOA
- Has HOA: No
Location
- Region: Saint Louis
Financial & listing details
- Price per square foot: $109/sqft
- Tax assessed value: $75,700
- Annual tax amount: $1,657
- Date on market: 7/17/2025
- Cumulative days on market: 202 days
- Listing terms: Cash,Conventional,FHA,VA Loan
- Ownership: Private
Estimated market value
Not available
Estimated sales range
Not available
Not available
Price history
Price history
| Date | Event | Price |
|---|---|---|
| 10/5/2025 | Pending sale | $125,000$109/sqft |
Source: | ||
| 9/10/2025 | Price change | $125,000-2%$109/sqft |
Source: | ||
| 8/4/2025 | Price change | $127,500-1.8%$111/sqft |
Source: | ||
| 7/17/2025 | Listed for sale | $129,900+3.9%$113/sqft |
Source: | ||
| 7/29/2024 | Listing removed | -- |
Source: | ||
Public tax history
Public tax history
| Year | Property taxes | Tax assessment |
|---|---|---|
| 2024 | $1,657 -4.4% | $14,390 |
| 2023 | $1,732 +2.8% | $14,390 +26.2% |
| 2022 | $1,685 +0.4% | $11,400 |
Find assessor info on the county website
BuyAbility℠ payment
Est. payment
$649/mo
Principal & interest
$485
Property taxes
$120
Home insurance
$44
Climate risks
Neighborhood: 63136
Nearby schools
GreatSchools rating
- 5/10Lemasters Elementary SchoolGrades: K-5Distance: 0.4 mi
- 5/10Westview Middle SchoolGrades: 6-8Distance: 1.5 mi
- 1/10Riverview Gardens Sr. High SchoolGrades: 9-12Distance: 3.3 mi
Schools provided by the listing agent
- Elementary: Lemasters Elem.
- Middle: R. G. Central Middle
- High: Riverview Gardens Sr. High
Source: MARIS. This data may not be complete. We recommend contacting the local school district to confirm school assignments for this home.
- Loading
