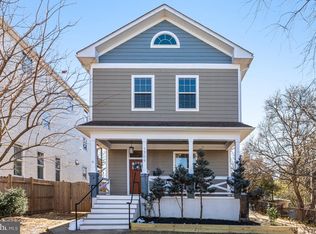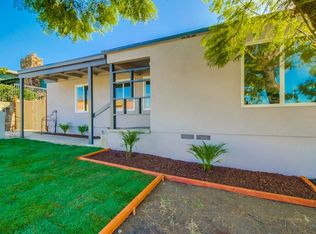Sold for $985,000 on 10/24/25
$985,000
1715 Jackson St NE, Washington, DC 20018
7beds
5,280sqft
Single Family Residence
Built in 1905
6,750 Square Feet Lot
$984,300 Zestimate®
$187/sqft
$6,437 Estimated rent
Home value
$984,300
$935,000 - $1.03M
$6,437/mo
Zestimate® history
Loading...
Owner options
Explore your selling options
What's special
The most space for the money you are likely to find in all of DC! Over 5,000 square feet of finished space. This house is completely livable as-is, but could also use some beautifcation/updating. $100-150K would make this house worth well over $1.5m. This is great for primary owners who need a lot of bedrooms and bathrooms, or great for investors looking for a quick and inexpensive fix & flip. Check the comps in the immediate vicinity. Additional value might be had from adjacent lot - 1721 Jackson - which has been sold in a tax sale. Investors would benefit from this house's newer hvac systems, windows & roof. The expansive first floor features a dedicated office, dining room, living room with gas fireplace, a chefs kitchen and powder room. The second floor has an enormous primary suite with 200 sq ft primary bath plus an additional bedroom and hall bath. The third floor has 4 more large bedrooms, 2 full bathrooms and a sun room. The basement has a large multi-purpose room and a separate movie room (which can easily be converted into an additional bedroom) as well as another full bathroom. Walkable to the Brookland/CUA Metro Station and lots of hipster stuff on Rhode Island Ave. It is also close enough to Catholic University to make a great student rental/fraternity/sorority house. This is priced to sell quickly. Owners have moved west and want this sold.
Zillow last checked: 10 hours ago
Listing updated: October 24, 2025 at 08:20am
Listed by:
Ed Carp 202-491-8700,
Engel & Volkers Washington, DC,
Co-Listing Agent: William S Wilson 202-257-0812,
Compass
Bought with:
Barak Sky, SP600552
Serhant
Noah Fields, 5009413
Serhant
Source: Bright MLS,MLS#: DCDC2215156
Facts & features
Interior
Bedrooms & bathrooms
- Bedrooms: 7
- Bathrooms: 6
- Full bathrooms: 5
- 1/2 bathrooms: 1
- Main level bathrooms: 1
Basement
- Area: 1350
Heating
- Forced Air, Electric
Cooling
- Central Air, Electric
Appliances
- Included: Electric Water Heater
Features
- Basement: Full,Finished,Rear Entrance
- Has fireplace: No
Interior area
- Total structure area: 5,310
- Total interior livable area: 5,280 sqft
- Finished area above ground: 3,960
- Finished area below ground: 1,320
Property
Parking
- Total spaces: 2
- Parking features: Parking Lot
Accessibility
- Accessibility features: None
Features
- Levels: Three
- Stories: 3
- Pool features: None
Lot
- Size: 6,750 sqft
- Features: Urban Land-Sassafras-Chillum
Details
- Additional structures: Above Grade, Below Grade
- Parcel number: 4138//0010
- Zoning: R-1
- Special conditions: Standard
Construction
Type & style
- Home type: SingleFamily
- Architectural style: Farmhouse/National Folk,Traditional
- Property subtype: Single Family Residence
Materials
- Stucco, Stone, Other, Vinyl Siding
- Foundation: Block, Concrete Perimeter, Other
Condition
- New construction: No
- Year built: 1905
Utilities & green energy
- Sewer: Public Sewer
- Water: Public
Community & neighborhood
Location
- Region: Washington
- Subdivision: Brookland
Other
Other facts
- Listing agreement: Exclusive Right To Sell
- Ownership: Fee Simple
Price history
| Date | Event | Price |
|---|---|---|
| 10/24/2025 | Sold | $985,000-1.5%$187/sqft |
Source: | ||
| 9/11/2025 | Contingent | $999,900$189/sqft |
Source: | ||
| 8/20/2025 | Listed for sale | $999,900+11.1%$189/sqft |
Source: | ||
| 6/26/2020 | Sold | $900,000-9.5%$170/sqft |
Source: Public Record | ||
| 2/6/2020 | Listed for sale | $995,000-16.5%$188/sqft |
Source: Bright MLS #DCDC453414 | ||
Public tax history
| Year | Property taxes | Tax assessment |
|---|---|---|
| 2025 | $9,192 +2.7% | $1,081,420 +2.7% |
| 2024 | $8,948 +3.5% | $1,052,730 +3.5% |
| 2023 | $8,642 +7.1% | $1,016,740 +7.1% |
Find assessor info on the county website
Neighborhood: Brookland
Nearby schools
GreatSchools rating
- 5/10Burroughs Education CampusGrades: PK-5Distance: 0.3 mi
- 4/10Brookland Middle SchoolGrades: 6-8Distance: 0.8 mi
- 3/10Dunbar High SchoolGrades: 9-12Distance: 2.3 mi
Schools provided by the listing agent
- District: District Of Columbia Public Schools
Source: Bright MLS. This data may not be complete. We recommend contacting the local school district to confirm school assignments for this home.

Get pre-qualified for a loan
At Zillow Home Loans, we can pre-qualify you in as little as 5 minutes with no impact to your credit score.An equal housing lender. NMLS #10287.
Sell for more on Zillow
Get a free Zillow Showcase℠ listing and you could sell for .
$984,300
2% more+ $19,686
With Zillow Showcase(estimated)
$1,003,986
