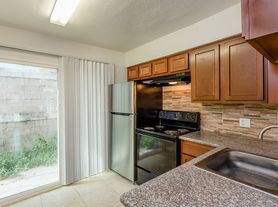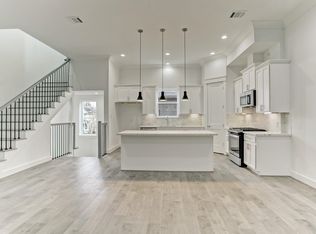Welcome to 1715 Maravilla, a stunning Mediterranean styled home crafted by the renowned Butler Brothers. Located in the desirable Spring Branch area, this exquisite residence offers a luxurious and convenient lifestyle within a beautifully kept gated community. The open and spacious floor plan boasts 3 bedrooms and 3.5 bathrooms. The main level features elegant wood floors that flow seamlessly throughout, creating a warm and inviting ambiance. The gourmet kitchen is equipped with high-end finishes, top-of-the-line appliances, and an abundance of custom cabinetry. Relax and unwind in the luxurious primary suite, which offers a peaceful retreat from the outside world. The ensuite bathroom is a spa-like oasis, complete with a soaking tub, a walk-in shower, and beautiful designer finishes. The two additional bedrooms are generously sized and provide ample space. Don't miss the opportunity to make this exceptional home your own. Schedule your showing Today!
Copyright notice - Data provided by HAR.com 2022 - All information provided should be independently verified.
House for rent
$5,850/mo
1715 Maravilla Dr, Houston, TX 77055
3beds
3,288sqft
Price may not include required fees and charges.
Singlefamily
Available now
-- Pets
Electric, ceiling fan
Electric dryer hookup laundry
2 Attached garage spaces parking
Natural gas, fireplace
What's special
Mediterranean styled homeHigh-end finishesElegant wood floorsBeautiful designer finishesSoaking tubGourmet kitchenEnsuite bathroom
- 35 days |
- -- |
- -- |
Travel times
Looking to buy when your lease ends?
Consider a first-time homebuyer savings account designed to grow your down payment with up to a 6% match & 3.83% APY.
Facts & features
Interior
Bedrooms & bathrooms
- Bedrooms: 3
- Bathrooms: 4
- Full bathrooms: 3
- 1/2 bathrooms: 1
Rooms
- Room types: Office
Heating
- Natural Gas, Fireplace
Cooling
- Electric, Ceiling Fan
Appliances
- Included: Dishwasher, Disposal, Dryer, Microwave, Oven, Range, Refrigerator, Washer
- Laundry: Electric Dryer Hookup, Gas Dryer Hookup, In Unit, Washer Hookup
Features
- All Bedrooms Up, Ceiling Fan(s), En-Suite Bath, Formal Entry/Foyer, High Ceilings, Sitting Area, Split Plan, Storage, Walk-In Closet(s), Wired for Sound
- Flooring: Carpet, Tile
- Has fireplace: Yes
Interior area
- Total interior livable area: 3,288 sqft
Property
Parking
- Total spaces: 2
- Parking features: Attached, Covered
- Has attached garage: Yes
- Details: Contact manager
Features
- Stories: 2
- Exterior features: 1 Living Area, Additional Parking, All Bedrooms Up, Architecture Style: Contemporary/Modern, Attached, Back Yard, Electric Dryer Hookup, Electric Gate, En-Suite Bath, Formal Dining, Formal Entry/Foyer, Full Size, Gameroom Up, Gas Dryer Hookup, Gas Log, Heating: Gas, High Ceilings, Insulated/Low-E windows, Living Area - 1st Floor, Living/Dining Combo, Lot Features: Back Yard, Subdivided, Patio/Deck, Sitting Area, Split Plan, Sprinkler System, Storage, Subdivided, Trash Pick Up, Walk-In Closet(s), Washer Hookup, Water Heater, Window Coverings, Wine Room, Wired for Sound
Details
- Parcel number: 1356400010013
Construction
Type & style
- Home type: SingleFamily
- Property subtype: SingleFamily
Condition
- Year built: 2017
Community & HOA
Location
- Region: Houston
Financial & listing details
- Lease term: Long Term
Price history
| Date | Event | Price |
|---|---|---|
| 9/4/2025 | Listed for rent | $5,850+5.3%$2/sqft |
Source: | ||
| 8/21/2024 | Listing removed | -- |
Source: | ||
| 8/17/2024 | Price change | $5,558-5%$2/sqft |
Source: | ||
| 7/29/2024 | Listed for rent | $5,850$2/sqft |
Source: | ||
| 4/27/2017 | Sold | -- |
Source: Agent Provided | ||

