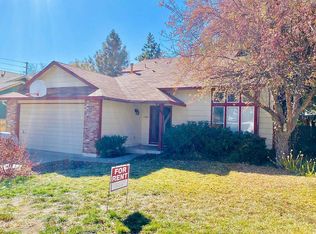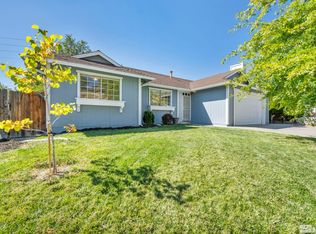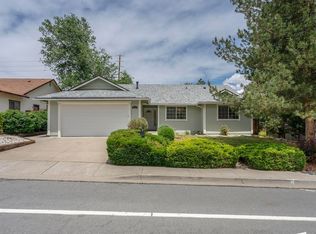Closed
$552,000
1715 Peavine Rd, Reno, NV 89503
3beds
1,740sqft
Single Family Residence
Built in 1986
6,534 Square Feet Lot
$555,300 Zestimate®
$317/sqft
$2,461 Estimated rent
Home value
$555,300
$505,000 - $611,000
$2,461/mo
Zestimate® history
Loading...
Owner options
Explore your selling options
What's special
Discover this gem in the desirable NW Reno! This home offers over $70k in upgrades and is highlighted with newer LVP flooring, fresh interior and exterior paint, newer roof, sought-after A/C and a remodeled downstairs bathroom. The low-maintenance xeriscape front yard is a breeze while the backyard offers an open palette and an expansive deck, perfect for your personal touch. Move-in ready with washer, dryer, and refrigerator included. Don’t miss out on this upgraded home that’s ready to fit your lifestyle.
Zillow last checked: 8 hours ago
Listing updated: May 14, 2025 at 04:27am
Listed by:
Patricia DuHamel S.173229 916-293-2975,
Coldwell Banker Select Reno
Bought with:
Piper Schulze, S.174471
Dickson Realty - Damonte Ranch
Source: NNRMLS,MLS#: 240010108
Facts & features
Interior
Bedrooms & bathrooms
- Bedrooms: 3
- Bathrooms: 3
- Full bathrooms: 2
- 1/2 bathrooms: 1
Heating
- Coal, ENERGY STAR Qualified Equipment, Fireplace(s), Natural Gas, Wood
Cooling
- Central Air, ENERGY STAR Qualified Equipment, Refrigerated
Appliances
- Included: Dishwasher, Disposal, Dryer, Electric Cooktop, Electric Oven, Electric Range, ENERGY STAR Qualified Appliances, Microwave, Oven, Portable Dishwasher, Refrigerator, Washer
- Laundry: Cabinets, In Hall, Laundry Area
Features
- Breakfast Bar, Ceiling Fan(s), High Ceilings, Smart Thermostat
- Flooring: Carpet, Laminate
- Windows: Blinds, Metal Frames, Single Pane Windows
- Has fireplace: Yes
Interior area
- Total structure area: 1,740
- Total interior livable area: 1,740 sqft
Property
Parking
- Total spaces: 2
- Parking features: Attached, Garage Door Opener
- Attached garage spaces: 2
Features
- Stories: 2
- Patio & porch: Deck
- Exterior features: None
- Fencing: Back Yard
Lot
- Size: 6,534 sqft
- Features: Landscaped, Sloped Up
Details
- Parcel number: 00207204
- Zoning: SF6
Construction
Type & style
- Home type: SingleFamily
- Property subtype: Single Family Residence
Materials
- Foundation: Crawl Space
- Roof: Composition,Pitched,Shingle
Condition
- Year built: 1986
Utilities & green energy
- Sewer: Public Sewer
- Water: Public
- Utilities for property: Electricity Available, Internet Available, Natural Gas Available, Sewer Available, Water Available, Water Meter Installed
Community & neighborhood
Security
- Security features: Keyless Entry, Smoke Detector(s)
Location
- Region: Reno
- Subdivision: Cimarron 1
Other
Other facts
- Listing terms: 1031 Exchange,Cash,Conventional,FHA,VA Loan
Price history
| Date | Event | Price |
|---|---|---|
| 10/1/2024 | Sold | $552,000-1.3%$317/sqft |
Source: | ||
| 9/1/2024 | Pending sale | $559,000$321/sqft |
Source: | ||
| 8/23/2024 | Price change | $559,000-1.1%$321/sqft |
Source: | ||
| 8/8/2024 | Listed for sale | $565,000+28.4%$325/sqft |
Source: | ||
| 3/19/2021 | Sold | $440,000+3.5%$253/sqft |
Source: Public Record Report a problem | ||
Public tax history
| Year | Property taxes | Tax assessment |
|---|---|---|
| 2025 | $2,001 +3% | $82,573 +3.2% |
| 2024 | $1,943 +3% | $80,016 +0.6% |
| 2023 | $1,887 +0.4% | $79,556 +21.5% |
Find assessor info on the county website
Neighborhood: Kings Row
Nearby schools
GreatSchools rating
- 7/10Peavine Elementary SchoolGrades: PK-5Distance: 0.6 mi
- 5/10Archie Clayton Middle SchoolGrades: 6-8Distance: 0.7 mi
- 7/10Reno High SchoolGrades: 9-12Distance: 2.1 mi
Schools provided by the listing agent
- Elementary: Peavine
- Middle: Clayton
- High: Reno
Source: NNRMLS. This data may not be complete. We recommend contacting the local school district to confirm school assignments for this home.
Get a cash offer in 3 minutes
Find out how much your home could sell for in as little as 3 minutes with a no-obligation cash offer.
Estimated market value$555,300
Get a cash offer in 3 minutes
Find out how much your home could sell for in as little as 3 minutes with a no-obligation cash offer.
Estimated market value
$555,300


