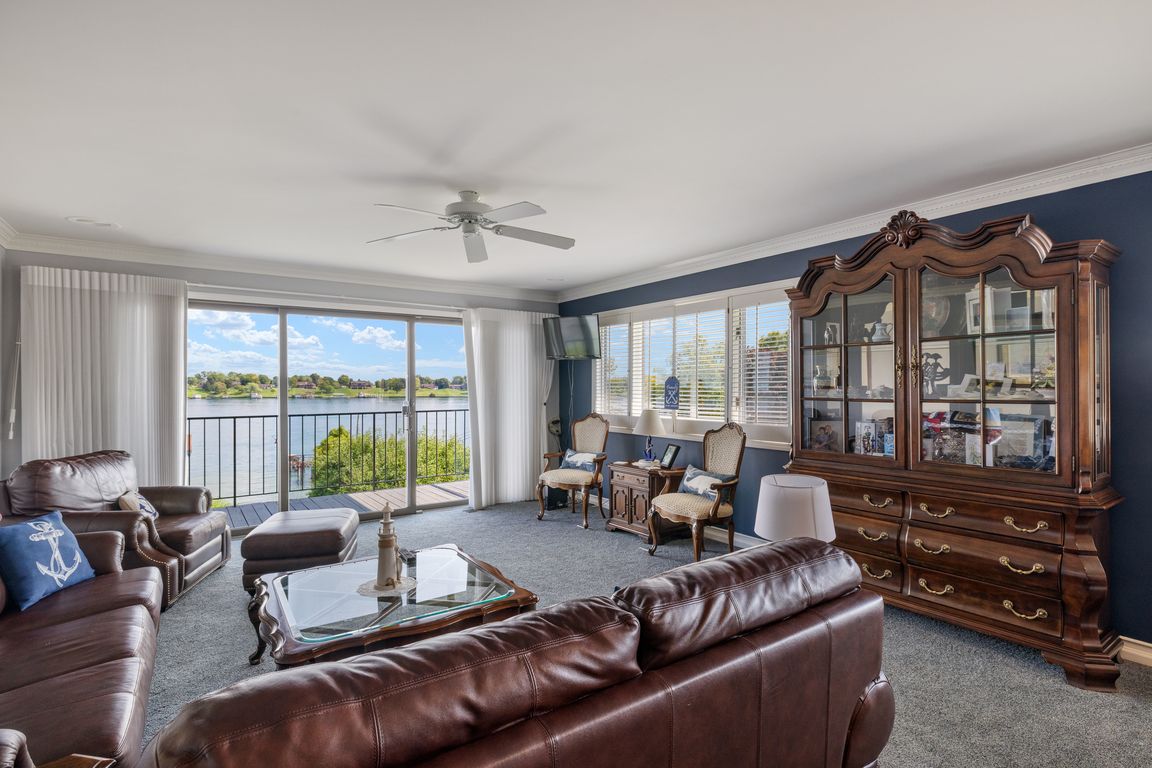
New constructionPrice cut: $10K (9/30)
$415,000
3beds
3,432sqft
1715 River Rd #76 Road 76, Saint Clair, MI 48079
3beds
3,432sqft
Condominium
Built in 1988
1 Attached garage space
$121 price/sqft
$538 monthly HOA fee
What's special
Discover the “blue” beauty of the St. Clair River International waterway from this lovely condominium unit #76 in the River Colony. This is a 3 bedroom, 3 bath ranch unit with a full finished walkout lower level. Many of the rooms offer a great view and the main area ...
- 24 days |
- 872 |
- 14 |
Source: MiRealSource,MLS#: 50187855 Originating MLS: MiRealSource
Originating MLS: MiRealSource
Travel times
Living Room
Kitchen
Primary Bedroom
Family Room
Bedroom
Primary Bathroom
Bedroom
Zillow last checked: 7 hours ago
Listing updated: September 30, 2025 at 08:49am
Listed by:
Linda Bailey 810-241-3184,
Sine & Monaghan Realtors LLC St Clair 810-329-9001
Source: MiRealSource,MLS#: 50187855 Originating MLS: MiRealSource
Originating MLS: MiRealSource
Facts & features
Interior
Bedrooms & bathrooms
- Bedrooms: 3
- Bathrooms: 3
- Full bathrooms: 3
- Main level bathrooms: 2
- Main level bedrooms: 2
Rooms
- Room types: Family Room, Laundry, Master Bedroom, Living Room, Recreation Room, Master Bathroom, Basement Full Bath, Shared Bathroom, Dining Room
Primary bedroom
- Level: First
Bedroom 1
- Features: Carpet
- Level: Main
- Area: 231
- Dimensions: 21 x 11
Bedroom 2
- Features: Carpet
- Level: Main
- Area: 143
- Dimensions: 13 x 11
Bedroom 3
- Features: Carpet
- Level: Basement
- Area: 180
- Dimensions: 15 x 12
Bathroom 1
- Features: Ceramic
- Level: Main
- Area: 50
- Dimensions: 10 x 5
Bathroom 2
- Features: Ceramic
- Level: Main
- Area: 65
- Dimensions: 13 x 5
Bathroom 3
- Features: Ceramic
- Level: Basement
- Area: 77
- Dimensions: 11 x 7
Family room
- Features: Carpet
- Level: Basement
- Area: 270
- Dimensions: 18 x 15
Kitchen
- Features: Carpet
- Level: Main
- Area: 140
- Dimensions: 14 x 10
Living room
- Features: Carpet
- Level: Main
- Area: 400
- Dimensions: 25 x 16
Heating
- Forced Air, Natural Gas
Cooling
- Central Air
Appliances
- Included: Dishwasher, Disposal, Dryer, Microwave, Range/Oven, Refrigerator, Washer, Gas Water Heater
- Laundry: First Floor Laundry, Main Level
Features
- Walk-In Closet(s)
- Flooring: Ceramic Tile, Carpet, Laminate
- Basement: Daylight,Finished,Full,Exterior Entry,Walk-Out Access
- Has fireplace: No
- Common walls with other units/homes: End Unit
Interior area
- Total structure area: 3,432
- Total interior livable area: 3,432 sqft
- Finished area above ground: 1,716
- Finished area below ground: 1,716
Property
Parking
- Total spaces: 1
- Parking features: Unassigned, Attached, Electric in Garage, Garage Door Opener
- Attached garage spaces: 1
Features
- Patio & porch: Deck
- Exterior features: Balcony, Lawn Sprinkler, Street Lights
- Has view: Yes
- View description: Water
- Has water view: Yes
- Water view: Water
- Waterfront features: All Sports Lake, Lake/River Access, River Front, Seawall, Waterfront
- Body of water: St. Clair River
- Frontage length: 0
Lot
- Features: Main Street
Details
- Parcel number: 309700076000
- Zoning description: Multi-Family
- Special conditions: Private
Construction
Type & style
- Home type: Condo
- Architectural style: Ranch
- Property subtype: Condominium
Materials
- Brick, Cedar
- Foundation: Basement
Condition
- New construction: Yes
- Year built: 1988
Utilities & green energy
- Sewer: Public Sanitary
- Water: Public
- Utilities for property: Cable/Internet Avail.
Community & HOA
Community
- Security: Security System
- Subdivision: River Colony Condo
HOA
- Has HOA: Yes
- Amenities included: Maintenance Grounds, Street Lights
- HOA fee: $538 monthly
- HOA name: SBS Management
- HOA phone: 810-388-9300
Location
- Region: Saint Clair
Financial & listing details
- Price per square foot: $121/sqft
- Tax assessed value: $253,400
- Annual tax amount: $2,381
- Date on market: 9/9/2025
- Listing agreement: Exclusive Right To Sell
- Listing terms: Cash,Conventional
- Road surface type: Paved