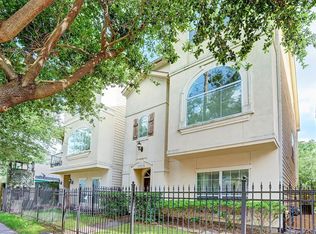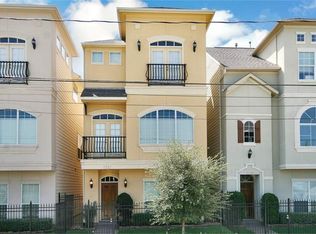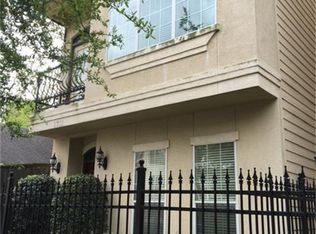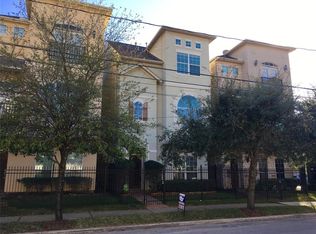Sold
Street View
Price Unknown
1715 Spring St, Houston, TX 77007
3beds
3baths
1,990sqft
Townhouse
Built in 2005
1,512 Square Feet Lot
$381,400 Zestimate®
$--/sqft
$2,755 Estimated rent
Home value
$381,400
$362,000 - $400,000
$2,755/mo
Zestimate® history
Loading...
Owner options
Explore your selling options
What's special
1715 Spring St, Houston, TX 77007 is a townhome home that contains 1,990 sq ft and was built in 2005. It contains 3 bedrooms and 3 bathrooms.
The Zestimate for this house is $381,400. The Rent Zestimate for this home is $2,755/mo.
Facts & features
Interior
Bedrooms & bathrooms
- Bedrooms: 3
- Bathrooms: 3
Heating
- Forced air, Gas
Cooling
- Central
Appliances
- Included: Dishwasher, Microwave, Range / Oven, Refrigerator, Washer
Features
- Flooring: Tile, Hardwood
- Has fireplace: Yes
Interior area
- Total interior livable area: 1,990 sqft
Property
Parking
- Total spaces: 2
- Parking features: Garage - Attached
Features
- Exterior features: Stucco, Cement / Concrete
Lot
- Size: 1,512 sqft
Details
- Parcel number: 1273850010004
Construction
Type & style
- Home type: Townhouse
Materials
- Other
- Foundation: Slab
Condition
- Year built: 2005
Community & neighborhood
Location
- Region: Houston
HOA & financial
HOA
- Has HOA: Yes
- HOA fee: $129 monthly
Other
Other facts
- Features \ Age/11-20 Years Old
- Features \ Age\11-20 Years Old
- Features \ Appliances/Dishwasher
- Features \ Appliances/Microwave
- Features \ Appliances/Range / Oven
- Features \ Appliances/Refrigerator
- Features \ Appliances/Washer
- Features \ Bath Features/Stall Shower and Tub
- Features \ Bath Features\Stall Shower and Tub
- Features \ Cooling/Central A/C - Electric
- Features \ Exterior Living Space/Balcony / Lanai
- Features \ Exterior Living Space\Balcony \ Lanai
- Features \ Fencing/Metal Fence
- Features \ Fencing\Metal Fence
- Features \ Flooring/Hardwood
- Features \ Flooring/Tile
- Features \ Garage Count/2 Car Garage
- Features \ Garage Count\2 Car Garage
- Features \ Garage Description/Attached Garage
- Features \ Interior/Blinds
- Features \ Interior/Walk-in Closet
- Features \ Interior\Blinds
- Features \ Kitchen Features/Breakfast Bar
- Features \ Kitchen Features/Granite Countertops
- Features \ Kitchen Features\Breakfast Bar
- Features \ Kitchen Features\Granite Countertops
- Flooring: Tile
- MLS Listing ID: 36782709
- MLS Name: Realogy C21 (Realogy C21)
Price history
| Date | Event | Price |
|---|---|---|
| 9/20/2025 | Sold | -- |
Source: Agent Provided Report a problem | ||
| 8/27/2025 | Listing removed | $2,700$1/sqft |
Source: | ||
| 8/9/2025 | Listed for rent | $2,700$1/sqft |
Source: | ||
| 7/14/2025 | Listing removed | $2,700$1/sqft |
Source: | ||
| 6/23/2025 | Listed for rent | $2,700-3.6%$1/sqft |
Source: | ||
Public tax history
| Year | Property taxes | Tax assessment |
|---|---|---|
| 2025 | -- | $423,503 +6% |
| 2024 | $8,357 +11.4% | $399,408 +7.3% |
| 2023 | $7,499 -2.4% | $372,202 +6.6% |
Find assessor info on the county website
Neighborhood: Washington Avenue Coalition - Memorial Park
Nearby schools
GreatSchools rating
- 6/10Crockett Elementary SchoolGrades: PK-5Distance: 0.3 mi
- 8/10Hogg Middle SchoolGrades: 6-8Distance: 1.2 mi
- 6/10Heights High SchoolGrades: 9-12Distance: 1.7 mi
Schools provided by the listing agent
- District: Houston
Source: The MLS. This data may not be complete. We recommend contacting the local school district to confirm school assignments for this home.
Get a cash offer in 3 minutes
Find out how much your home could sell for in as little as 3 minutes with a no-obligation cash offer.
Estimated market value$381,400
Get a cash offer in 3 minutes
Find out how much your home could sell for in as little as 3 minutes with a no-obligation cash offer.
Estimated market value
$381,400



