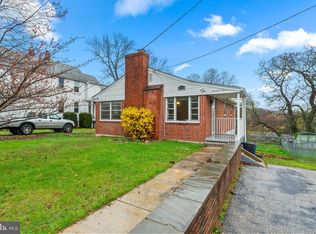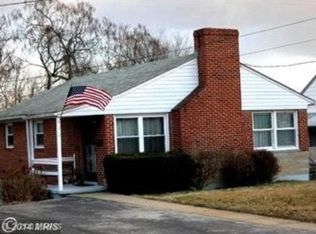Sold for $323,000 on 09/16/25
$323,000
1715 Summit Ave, Baltimore, MD 21227
3beds
1,400sqft
Single Family Residence
Built in 1950
6,250 Square Feet Lot
$322,900 Zestimate®
$231/sqft
$2,281 Estimated rent
Home value
$322,900
$297,000 - $352,000
$2,281/mo
Zestimate® history
Loading...
Owner options
Explore your selling options
What's special
Don't miss this charming cape cod in a convenient Location! Welcome to this well-maintained home offering 3 bedrooms, 2 full bathrooms and a fenced in back yard. Walk in to the main level that features a Living room, kitchen, 2 bedrooms and 1 full bathroom. Proceed to the upper level that boasts a spacious bedroom, an additional room perfect for a home office, den, or playroom, plus another full bathroom. The lower level offers a finished family room, ideal for entertaining or relaxing. Enjoy peace of mind with recent updates including a new roof installed (2018), new Gutters and Downspouts, new HVAC (2024), newer water heater (2018), freshly painted, and new flooring throughout. Perfectly situated within walking distance to the MARC Train, close to Patapsco State Park, and with quick access to 195, 295, 695, 895, and I-95, you’ll enjoy both convenience and charm in one package. Sold As-Is, this home is move-in ready - just bring your personal touches! Open House Saturday 8/23 from 12-2pm
Zillow last checked: 8 hours ago
Listing updated: September 16, 2025 at 12:59pm
Listed by:
Marissa Henn 410-294-1792,
Hyatt & Company Real Estate, LLC
Bought with:
Carly Lobus, 5018772
Cummings & Co. Realtors
Source: Bright MLS,MLS#: MDBC2136948
Facts & features
Interior
Bedrooms & bathrooms
- Bedrooms: 3
- Bathrooms: 2
- Full bathrooms: 2
- Main level bathrooms: 1
- Main level bedrooms: 2
Bedroom 1
- Features: Flooring - Laminate Plank
- Level: Main
Bedroom 2
- Features: Flooring - Laminate Plank
- Level: Main
Bedroom 3
- Features: Flooring - Laminate Plank
- Level: Upper
Bathroom 1
- Level: Main
Bathroom 2
- Level: Upper
Den
- Level: Upper
Family room
- Level: Lower
Kitchen
- Level: Main
Living room
- Features: Flooring - Laminate Plank
- Level: Main
Storage room
- Level: Lower
Utility room
- Level: Lower
Heating
- Forced Air, Natural Gas
Cooling
- Central Air, Ceiling Fan(s), Electric
Appliances
- Included: Dishwasher, Dryer, Microwave, Water Heater, Washer, Refrigerator, Oven, Gas Water Heater
- Laundry: In Basement
Features
- Ceiling Fan(s), Floor Plan - Traditional
- Flooring: Laminate
- Doors: Storm Door(s)
- Basement: Partially Finished,Connecting Stairway,Full,Rear Entrance,Sump Pump,Walk-Out Access
- Has fireplace: No
Interior area
- Total structure area: 1,950
- Total interior livable area: 1,400 sqft
- Finished area above ground: 1,170
- Finished area below ground: 230
Property
Parking
- Parking features: Driveway, Off Street, On Street
- Has uncovered spaces: Yes
Accessibility
- Accessibility features: None
Features
- Levels: Three
- Stories: 3
- Patio & porch: Porch, Deck
- Pool features: None
- Fencing: Back Yard,Chain Link
Lot
- Size: 6,250 sqft
- Dimensions: 1.00 x
- Features: Rear Yard, Front Yard
Details
- Additional structures: Above Grade, Below Grade
- Parcel number: 04131314650090
- Zoning: RESIDENTIAL
- Special conditions: Standard
Construction
Type & style
- Home type: SingleFamily
- Architectural style: Cape Cod
- Property subtype: Single Family Residence
Materials
- Aluminum Siding
- Foundation: Block
- Roof: Architectural Shingle,Asphalt,Shingle,Other
Condition
- New construction: No
- Year built: 1950
Utilities & green energy
- Sewer: Public Sewer
- Water: Public
Community & neighborhood
Location
- Region: Baltimore
- Subdivision: Halethorpe
Other
Other facts
- Listing agreement: Exclusive Right To Sell
- Ownership: Fee Simple
Price history
| Date | Event | Price |
|---|---|---|
| 9/16/2025 | Sold | $323,000-3.6%$231/sqft |
Source: | ||
| 8/24/2025 | Pending sale | $334,900$239/sqft |
Source: | ||
| 8/14/2025 | Listed for sale | $334,900+41.6%$239/sqft |
Source: | ||
| 11/2/2006 | Sold | $236,500$169/sqft |
Source: Public Record | ||
Public tax history
| Year | Property taxes | Tax assessment |
|---|---|---|
| 2025 | $3,478 +47.5% | $210,933 +8.4% |
| 2024 | $2,357 +1.1% | $194,500 +1.1% |
| 2023 | $2,332 +1.1% | $192,400 -1.1% |
Find assessor info on the county website
Neighborhood: 21227
Nearby schools
GreatSchools rating
- 7/10Halethorpe Elementary SchoolGrades: PK-5Distance: 0.2 mi
- 5/10Arbutus Middle SchoolGrades: 6-8Distance: 1.3 mi
- 2/10Lansdowne High & Academy Of FinanceGrades: 9-12Distance: 1.8 mi
Schools provided by the listing agent
- District: Baltimore County Public Schools
Source: Bright MLS. This data may not be complete. We recommend contacting the local school district to confirm school assignments for this home.

Get pre-qualified for a loan
At Zillow Home Loans, we can pre-qualify you in as little as 5 minutes with no impact to your credit score.An equal housing lender. NMLS #10287.
Sell for more on Zillow
Get a free Zillow Showcase℠ listing and you could sell for .
$322,900
2% more+ $6,458
With Zillow Showcase(estimated)
$329,358
