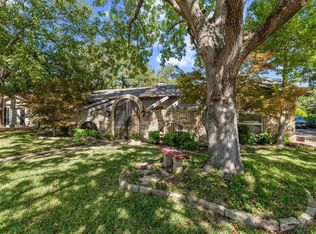Sold on 09/24/25
Price Unknown
1715 Venetian Cir, Arlington, TX 76013
4beds
2,997sqft
Single Family Residence
Built in 1968
0.26 Acres Lot
$465,600 Zestimate®
$--/sqft
$3,306 Estimated rent
Home value
$465,600
$433,000 - $498,000
$3,306/mo
Zestimate® history
Loading...
Owner options
Explore your selling options
What's special
This charming single-story stunner backs to a tranquil canal and delivers serious wow-factor both inside and out! Whether you're casting a line, launching your kayak, or hosting friends poolside, this home is built for relaxed, elevated living.
The resort-style backyard is the showstopper—featuring a sparkling hybrid fiberglass-gunite pool with travertine surround, a half-moon landing perfect for fishing or lounging, and canal views that bring peace and privacy to your everyday life. The pie-shaped lot offers a generous grassy side yard, ideal for pets or future fencing to create your own private retreat.
Inside, you'll find fresh updates and timeless style. The formal living and dining rooms are perfect for entertaining, while the bright, open kitchen is loaded with storage and features a brand-new range, sink, and backsplash. A sunroom drenched in natural light offers the perfect flex space for a home office, reading nook, or game room. The private primary suite provides the perfect escape at the end of the day.
Major upgrades include a new roof (2021), updated garage door, fresh paint throughout, and updated pool equipment—just move in and enjoy!
Located in the heart of Lakewood, close to everything yet tucked into your own waterfront paradise—this one checks all the boxes!
Zillow last checked: 8 hours ago
Listing updated: September 24, 2025 at 01:38pm
Listed by:
Christie Cannon 0456906 469-951-9588,
Keller Williams Frisco Stars 972-712-9898,
Elizabeth Hurley 0758652 945-234-8384,
Keller Williams Realty
Bought with:
Mehwish Madni
eXp Realty LLC
Source: NTREIS,MLS#: 20950406
Facts & features
Interior
Bedrooms & bathrooms
- Bedrooms: 4
- Bathrooms: 3
- Full bathrooms: 3
Primary bedroom
- Features: En Suite Bathroom
- Level: First
- Dimensions: 17 x 17
Bedroom
- Level: First
- Dimensions: 14 x 11
Bedroom
- Level: First
- Dimensions: 14 x 11
Breakfast room nook
- Features: Built-in Features, Butler's Pantry
- Level: First
- Dimensions: 12 x 8
Dining room
- Level: First
- Dimensions: 13 x 11
Family room
- Features: Built-in Features, Fireplace
- Level: First
- Dimensions: 24 x 15
Kitchen
- Features: Built-in Features, Butler's Pantry, Pantry, Solid Surface Counters
- Level: First
- Dimensions: 12 x 16
Living room
- Level: First
- Dimensions: 15 x 13
Sunroom
- Features: Ceiling Fan(s)
- Level: First
- Dimensions: 24 x 15
Heating
- Central, Natural Gas
Cooling
- Central Air, Ceiling Fan(s)
Appliances
- Included: Dishwasher, Gas Cooktop, Disposal, Vented Exhaust Fan
- Laundry: Laundry in Utility Room
Features
- Built-in Features, Chandelier, Decorative/Designer Lighting Fixtures, Double Vanity, High Speed Internet, Pantry, Cable TV, Vaulted Ceiling(s), Walk-In Closet(s)
- Flooring: Carpet, Ceramic Tile
- Windows: Window Coverings
- Has basement: No
- Number of fireplaces: 1
- Fireplace features: Family Room, Gas Log, Masonry
Interior area
- Total interior livable area: 2,997 sqft
Property
Parking
- Total spaces: 2
- Parking features: Door-Multi, Driveway, Garage
- Attached garage spaces: 2
- Has uncovered spaces: Yes
Features
- Levels: One
- Stories: 1
- Patio & porch: Other, Patio, Covered
- Exterior features: Lighting, Rain Gutters
- Pool features: Fenced, Fiberglass, In Ground, Pool
- Fencing: Back Yard,Fenced,Wrought Iron
- Has view: Yes
- View description: Water
- Has water view: Yes
- Water view: Water
- Waterfront features: Canal Access, Waterfront
Lot
- Size: 0.26 Acres
- Features: Interior Lot, Landscaped, Subdivision, Sprinkler System, Few Trees, Waterfront
Details
- Parcel number: 01570714
Construction
Type & style
- Home type: SingleFamily
- Architectural style: Ranch,Traditional,Detached
- Property subtype: Single Family Residence
Materials
- Brick
- Foundation: Slab
- Roof: Composition
Condition
- Year built: 1968
Utilities & green energy
- Sewer: Public Sewer
- Water: Public
- Utilities for property: Electricity Available, Electricity Connected, Sewer Available, Water Available, Cable Available
Community & neighborhood
Security
- Security features: Smoke Detector(s)
Community
- Community features: Fishing, Other, Trails/Paths, Curbs
Location
- Region: Arlington
- Subdivision: Lakewood Add
HOA & financial
HOA
- Has HOA: No
- HOA fee: $665 annually
- Services included: Maintenance Grounds
- Association name: Lakewood Addition Homeowners Association
- Association phone: 817-915-3590
Other
Other facts
- Listing terms: Cash,Conventional,FHA,VA Loan
- Road surface type: Asphalt
Price history
| Date | Event | Price |
|---|---|---|
| 9/24/2025 | Sold | -- |
Source: NTREIS #20950406 | ||
| 9/15/2025 | Pending sale | $475,000$158/sqft |
Source: NTREIS #20950406 | ||
| 8/18/2025 | Contingent | $475,000$158/sqft |
Source: NTREIS #20950406 | ||
| 6/4/2025 | Price change | $475,000-2.1%$158/sqft |
Source: NTREIS #20950406 | ||
| 5/31/2025 | Listed for sale | $485,000-6.7%$162/sqft |
Source: NTREIS #20950406 | ||
Public tax history
| Year | Property taxes | Tax assessment |
|---|---|---|
| 2024 | $7,560 +8.2% | $453,485 -0.3% |
| 2023 | $6,989 -12.5% | $454,932 +16.2% |
| 2022 | $7,992 +4.6% | $391,409 +13.7% |
Find assessor info on the county website
Neighborhood: West
Nearby schools
GreatSchools rating
- 7/10Hill Elementary SchoolGrades: PK-6Distance: 0.4 mi
- 4/10Bailey Junior High SchoolGrades: 7-8Distance: 0.2 mi
- 3/10Arlington High SchoolGrades: 9-12Distance: 1.6 mi
Schools provided by the listing agent
- Elementary: Hill
- High: Arlington
- District: Arlington ISD
Source: NTREIS. This data may not be complete. We recommend contacting the local school district to confirm school assignments for this home.
Get a cash offer in 3 minutes
Find out how much your home could sell for in as little as 3 minutes with a no-obligation cash offer.
Estimated market value
$465,600
Get a cash offer in 3 minutes
Find out how much your home could sell for in as little as 3 minutes with a no-obligation cash offer.
Estimated market value
$465,600
