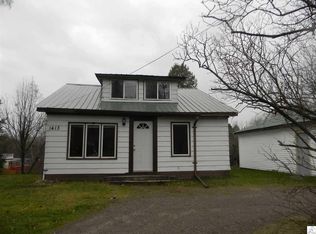Sold for $259,900 on 09/01/23
Street View
$259,900
1715 W Page St, Duluth, MN 55811
2beds
1,432sqft
Single Family Residence
Built in 1937
0.82 Acres Lot
$288,500 Zestimate®
$181/sqft
$2,109 Estimated rent
Home value
$288,500
$274,000 - $303,000
$2,109/mo
Zestimate® history
Loading...
Owner options
Explore your selling options
What's special
Country Living in the City on almost an acre (surveyed)! Updated white kitchen greets you in this 2 BR bungalow with brand new carpet & fresh paint throughout. Spacious main floor full bathroom & roomy main floor BR. Upstairs makes for the 2nd bedroom, office or art room! Enjoy the outside on your HUGE deck over the garage off the LR or another one off the dining room in back. Partially fenced back yard. Plenty of additional room for another garage on this corner lot or just great space to play on. Vinyl siding & windows. Compliant septic system & city water. 2 car attached garage is completely finished & makes a wonderful "mancave" with electric heat. There is a room between the house & basement that makes for a great workout space. Full basement has nice workshop space & laundry area. An additional shed space attached to the garage. Metal roof on the house & rubber roof on the garage. Electric: $76/mo average Water: $35/mo average Propane: $1,000 yearly average
Zillow last checked: 8 hours ago
Listing updated: September 08, 2025 at 04:14pm
Listed by:
Jamie Sathers-Day 218-390-6541,
JS Realty
Bought with:
Ayla Dougherty, MN 40585699
Messina & Associates Real Estate
Source: Lake Superior Area Realtors,MLS#: 6109667
Facts & features
Interior
Bedrooms & bathrooms
- Bedrooms: 2
- Bathrooms: 1
- Full bathrooms: 1
- Main level bedrooms: 1
Bedroom
- Level: Main
- Area: 170 Square Feet
- Dimensions: 17 x 10
Bedroom
- Level: Second
- Area: 120 Square Feet
- Dimensions: 12 x 10
Bathroom
- Description: Main floor full bath.
- Level: Main
Bonus room
- Description: Weight room
- Level: Basement
- Area: 100 Square Feet
- Dimensions: 10 x 10
Dining room
- Description: Door to the back deck
- Level: Main
- Area: 90 Square Feet
- Dimensions: 9 x 10
Kitchen
- Level: Main
- Area: 126 Square Feet
- Dimensions: 9 x 14
Living room
- Description: Brand new carpet
- Level: Main
- Area: 264 Square Feet
- Dimensions: 12 x 22
Heating
- Forced Air, Oil
Cooling
- None
Appliances
- Included: Water Heater-Electric, Dryer, Microwave, Range, Refrigerator, Washer
- Laundry: Dryer Hook-Ups, Washer Hookup
Features
- Ceiling Fan(s), Eat In Kitchen
- Doors: Patio Door
- Windows: Vinyl Windows
- Basement: Full,Walkout,Family/Rec Room,Washer Hook-Ups,Dryer Hook-Ups
- Has fireplace: No
Interior area
- Total interior livable area: 1,432 sqft
- Finished area above ground: 1,332
- Finished area below ground: 100
Property
Parking
- Total spaces: 2
- Parking features: Asphalt, Attached, Electrical Service, Heat, Insulation, Slab
- Attached garage spaces: 2
Features
- Patio & porch: Deck
- Fencing: Partial
- Has view: Yes
- View description: Typical
Lot
- Size: 0.82 Acres
- Dimensions: 307 x 117
- Features: Some Trees, High, Level
- Residential vegetation: Partially Wooded
Details
- Additional structures: Storage Shed
- Foundation area: 1008
- Parcel number: 010224000550
- Zoning description: Residential
Construction
Type & style
- Home type: SingleFamily
- Architectural style: Bungalow
- Property subtype: Single Family Residence
Materials
- Vinyl, Frame/Wood
- Foundation: Concrete Perimeter, Stone
- Roof: Flat,Metal,Rubber
Condition
- Previously Owned
- Year built: 1937
Utilities & green energy
- Electric: Minnesota Power
- Sewer: Drain Field
- Water: Public
- Utilities for property: Cable
Community & neighborhood
Location
- Region: Duluth
Other
Other facts
- Listing terms: Cash,Conventional,FHA,VA Loan
- Road surface type: Paved
Price history
| Date | Event | Price |
|---|---|---|
| 9/1/2023 | Sold | $259,900$181/sqft |
Source: | ||
| 8/6/2023 | Pending sale | $259,900$181/sqft |
Source: | ||
| 8/3/2023 | Listed for sale | $259,900$181/sqft |
Source: | ||
| 8/2/2023 | Contingent | $259,900$181/sqft |
Source: | ||
| 7/28/2023 | Listed for sale | $259,900+299.8%$181/sqft |
Source: | ||
Public tax history
| Year | Property taxes | Tax assessment |
|---|---|---|
| 2024 | $3,248 +11.2% | $233,200 -3.9% |
| 2023 | $2,922 -2.3% | $242,700 +15.4% |
| 2022 | $2,990 +30.7% | $210,400 +6.3% |
Find assessor info on the county website
Neighborhood: Duluth Heights
Nearby schools
GreatSchools rating
- 6/10Lowell Elementary SchoolGrades: K-5Distance: 2 mi
- 3/10Lincoln Park Middle SchoolGrades: 6-8Distance: 3.4 mi
- 5/10Denfeld Senior High SchoolGrades: 9-12Distance: 4.3 mi

Get pre-qualified for a loan
At Zillow Home Loans, we can pre-qualify you in as little as 5 minutes with no impact to your credit score.An equal housing lender. NMLS #10287.
Sell for more on Zillow
Get a free Zillow Showcase℠ listing and you could sell for .
$288,500
2% more+ $5,770
With Zillow Showcase(estimated)
$294,270