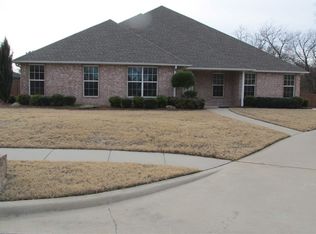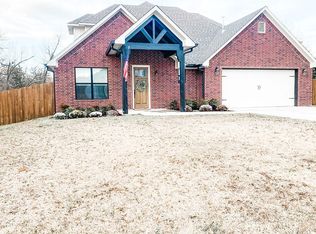Beautiful Lot that backs up to Common Area. Great room with beautiful engineered wood floors, large covered patio, play fort, fire pit and garden area are just part of the amenities of this great home with tank-less hot water heater, foam insulation in the attic & storm shelter. Tall ceilings, canned lighting, crown molding. Large office could be a second living area or a 4th bedroom. Home was built to accommodate a second story!
This property is off market, which means it's not currently listed for sale or rent on Zillow. This may be different from what's available on other websites or public sources.


