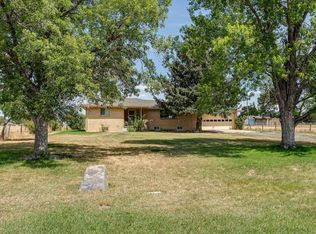Sold for $784,640 on 10/22/25
$784,640
17150 E 13th Avenue, Aurora, CO 80011
3beds
1,609sqft
Single Family Residence
Built in 1975
1.96 Acres Lot
$781,800 Zestimate®
$488/sqft
$2,907 Estimated rent
Home value
$781,800
$735,000 - $829,000
$2,907/mo
Zestimate® history
Loading...
Owner options
Explore your selling options
What's special
Your Dream Horse Property – Country Living Meets City Convenience! Discover the perfect blend of tranquility and accessibility with this beautifully maintained 3-bed, 3-bath ranch on a spacious horse-friendly property. You get absolutely amazing sunset mountain views! The kitchen features granite countertops, updated appliances, and a seamless flow into the living spaces. Bathrooms are tastefully updated, and Anderson windows provide natural light throughout. A large laundry room and mud room add everyday convenience. Equestrian enthusiasts will love the barn with 4 stalls, electricity, hot/cold water, and automatic waterers, plus a riding arena and direct Sand Creek Trail access for miles of scenic rides. A 3-car garage, storage shed, and covered vehicle parking offer plenty of room for tools, vehicles, and gear. Enjoy the outdoors year-round with turf and a covered patio in the landscaped garden, a fenced front yard with lush grass, a cozy fire pit, and full property fencing. Paid-off solar panels, a new roof (2024), and the bonus of well water for animals/land plus city water for the home help keep utility costs low. Located just 15 minutes from Stanley Marketplace, 20 minutes to Downtown Denver, and with easy access to DIA — this is the ultimate retreat where country charm meets city convenience.
Zillow last checked: 8 hours ago
Listing updated: October 22, 2025 at 11:18am
Listed by:
Nick Schmuecker 720-933-8181 nick@schmueckerhomes.com,
Compass - Denver
Bought with:
Troy Hansford Team
RE/MAX Professionals
Troy Hansford, 040001190
RE/MAX Professionals
Source: REcolorado,MLS#: 6390949
Facts & features
Interior
Bedrooms & bathrooms
- Bedrooms: 3
- Bathrooms: 3
- Full bathrooms: 2
- 1/2 bathrooms: 1
- Main level bathrooms: 3
- Main level bedrooms: 3
Bedroom
- Level: Main
Bedroom
- Level: Main
Bathroom
- Level: Main
Bathroom
- Level: Main
Other
- Level: Main
Other
- Level: Main
Dining room
- Level: Main
Kitchen
- Level: Main
Laundry
- Level: Main
Living room
- Level: Main
Mud room
- Level: Main
Heating
- Forced Air
Cooling
- Evaporative Cooling
Appliances
- Included: Dishwasher, Disposal, Microwave, Oven, Refrigerator
Features
- Flooring: Tile, Vinyl, Wood
- Basement: Crawl Space
Interior area
- Total structure area: 1,609
- Total interior livable area: 1,609 sqft
- Finished area above ground: 1,609
Property
Parking
- Total spaces: 4
- Parking features: Garage - Attached, Carport
- Attached garage spaces: 3
- Carport spaces: 1
- Covered spaces: 4
Features
- Levels: One
- Stories: 1
- Patio & porch: Covered, Deck, Front Porch, Patio
- Fencing: Full
Lot
- Size: 1.96 Acres
- Features: Corner Lot, Level
Details
- Parcel number: 031315689
- Special conditions: Standard
- Horses can be raised: Yes
- Horse amenities: Arena, Loafing Shed, Tack Room, Well Allows For
Construction
Type & style
- Home type: SingleFamily
- Property subtype: Single Family Residence
Materials
- Wood Siding
- Roof: Composition
Condition
- Year built: 1975
Utilities & green energy
- Water: Public, Well
Community & neighborhood
Location
- Region: Aurora
- Subdivision: Kirkegaard Acres
Other
Other facts
- Listing terms: Cash,Conventional,FHA,VA Loan
- Ownership: Individual
Price history
| Date | Event | Price |
|---|---|---|
| 10/22/2025 | Sold | $784,640-4.9%$488/sqft |
Source: | ||
| 9/11/2025 | Pending sale | $825,000$513/sqft |
Source: | ||
| 9/4/2025 | Price change | $825,000-2.9%$513/sqft |
Source: | ||
| 8/21/2025 | Listed for sale | $850,000+496.5%$528/sqft |
Source: | ||
| 6/20/1994 | Sold | $142,500$89/sqft |
Source: Public Record | ||
Public tax history
| Year | Property taxes | Tax assessment |
|---|---|---|
| 2024 | $2,786 -11.3% | $36,676 -10% |
| 2023 | $3,140 -3.1% | $40,753 +30.3% |
| 2022 | $3,241 | $31,268 -2.8% |
Find assessor info on the county website
Neighborhood: Kirkegaard Acres
Nearby schools
GreatSchools rating
- 4/10Edna And John W. Mosley P-8Grades: PK-8Distance: 1.3 mi
- 2/10Hinkley High SchoolGrades: 9-12Distance: 1.1 mi
Schools provided by the listing agent
- Elementary: Edna and John W. Mosely
- Middle: Edna and John W. Mosely
- High: Hinkley
- District: Adams-Arapahoe 28J
Source: REcolorado. This data may not be complete. We recommend contacting the local school district to confirm school assignments for this home.
Get a cash offer in 3 minutes
Find out how much your home could sell for in as little as 3 minutes with a no-obligation cash offer.
Estimated market value
$781,800
Get a cash offer in 3 minutes
Find out how much your home could sell for in as little as 3 minutes with a no-obligation cash offer.
Estimated market value
$781,800
