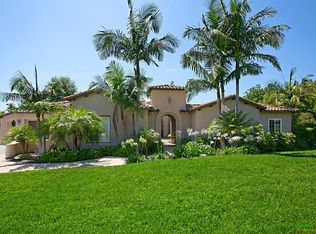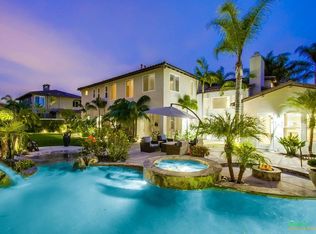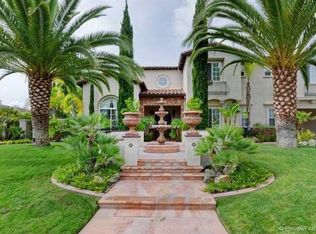Sold for $3,450,000 on 09/02/25
Listing Provided by:
David Butler DRE #02040296 858-401-0184,
Real Broker,
Julie Butler DRE #02028216 858-401-0185,
Real Broker
Bought with: Rise Realty
$3,450,000
17150 Tallow Tree Ln, San Diego, CA 92127
5beds
5,128sqft
Single Family Residence
Built in 2002
0.46 Acres Lot
$3,472,600 Zestimate®
$673/sqft
$10,073 Estimated rent
Home value
$3,472,600
$3.19M - $3.75M
$10,073/mo
Zestimate® history
Loading...
Owner options
Explore your selling options
What's special
Nestled in the highly coveted gated community of Savenna in 4S Ranch, this stunning 5-bedroom, 5.5-bathroom home offers 5,128 sq. ft. of luxurious living space. A dramatic two-story foyer welcomes you with jaw-dropping views out of the back as far as the eye can see. The sunken formal dining room features coffered ceilings, while the living room is accented by rich wood flooring, built-in cabinetry, and large windows that flood the home with natural light. The chef’s kitchen is both stylish and functional, featuring white cabinetry, granite countertops, a walk-in pantry, and high-end appliances, including a 6-burner gas range. It opens seamlessly to the family room, which includes a built-in wet bar, wine fridge, fireplace, custom built-ins, and expansive windows that capture peaceful views of the surrounding hills—perfect for both everyday living and entertaining. A full bedroom and en-suite bathroom on the main level provides ideal accommodations for guests or multi-generational living. Two dedicated office spaces and a flexible bonus room—perfect as a playroom, den, or media room—add even more versatility. Upstairs, the spacious primary suite is a true retreat with a fireplace, private covered balcony, dual walk-in closets, and a luxurious ensuite with soaking tub, separate shower, dual vanities, two toilets, and a private bonus room ideal as a gym or office with its own balcony. Three additional upstairs bedrooms each have their own en-suite bathrooms, offering privacy and convenience for family or guests. Step outside to your private backyard oasis with no neighbors behind and unobstructed views of rolling hills. The property backs up to hundreds of acres of beautiful, preserved land, creating a sense of openness and tranquility. Enjoy a saltwater pebble-tec pool with endless current system, built-in BBQ with bar seating, a large turf lawn, multiple lounge areas, and a pergola with TV and fountains—an entertainer’s dream. Additional highlights include a 4-car garage with epoxy flooring, owned solar, a Tesla charging unit, 2 Tesla Powerwalls, a brand-new tankless water heater, whole-house water filtration and leak detection systems, and a downstairs laundry room with built-ins and a sink. Thoughtful design elements such as custom millwork, cabinetry, and interior doors elevate the home’s craftsmanship throughout. Located in a quiet, rarely available enclave of 4S Ranch, this home offers the perfect blend of privacy, space, and sophistication in an exceptional setting.
Zillow last checked: 8 hours ago
Listing updated: October 23, 2025 at 03:16pm
Listing Provided by:
David Butler DRE #02040296 858-401-0184,
Real Broker,
Julie Butler DRE #02028216 858-401-0185,
Real Broker
Bought with:
Michael Bejarano, DRE #02076732
Rise Realty
Source: CRMLS,MLS#: NDP2506530 Originating MLS: California Regional MLS (North San Diego County & Pacific Southwest AORs)
Originating MLS: California Regional MLS (North San Diego County & Pacific Southwest AORs)
Facts & features
Interior
Bedrooms & bathrooms
- Bedrooms: 5
- Bathrooms: 6
- Full bathrooms: 5
- 1/2 bathrooms: 1
- Main level bathrooms: 2
- Main level bedrooms: 2
Primary bedroom
- Features: Primary Suite
Bedroom
- Features: Bedroom on Main Level
Cooling
- Central Air
Appliances
- Laundry: Laundry Room
Features
- Separate/Formal Dining Room, Eat-in Kitchen, Bedroom on Main Level, Primary Suite, Walk-In Pantry, Walk-In Closet(s)
- Has fireplace: Yes
- Fireplace features: Family Room, Primary Bedroom
- Common walls with other units/homes: No Common Walls
Interior area
- Total interior livable area: 5,128 sqft
Property
Parking
- Total spaces: 18
- Parking features: Garage - Attached
- Attached garage spaces: 4
- Uncovered spaces: 14
Features
- Levels: Two
- Stories: 2
- Entry location: Front Door
- Has private pool: Yes
- Pool features: In Ground, Private, Salt Water
- Has view: Yes
- View description: Hills, Neighborhood
Lot
- Size: 0.46 Acres
- Features: Back Yard, Front Yard, Landscaped, Yard
Details
- Parcel number: 6784300600
- Zoning: R-1:Single Fam-Res
- Special conditions: Standard
Construction
Type & style
- Home type: SingleFamily
- Property subtype: Single Family Residence
Condition
- Year built: 2002
Utilities & green energy
Green energy
- Energy generation: Solar
Community & neighborhood
Security
- Security features: Gated Community
Community
- Community features: Foothills, Suburban, Gated
Location
- Region: San Diego
HOA & financial
HOA
- Has HOA: Yes
- HOA fee: $260 monthly
- Amenities included: Maintenance Grounds
- Association name: Bel Etage Savenna
- Association phone: 760-918-8040
Other
Other facts
- Listing terms: Cash,Conventional
Price history
| Date | Event | Price |
|---|---|---|
| 9/2/2025 | Sold | $3,450,000-6.1%$673/sqft |
Source: | ||
| 8/21/2025 | Pending sale | $3,675,000$717/sqft |
Source: | ||
| 8/7/2025 | Price change | $3,675,000-2%$717/sqft |
Source: | ||
| 7/17/2025 | Price change | $3,750,000-5.1%$731/sqft |
Source: | ||
| 7/2/2025 | Listed for sale | $3,950,000+132.5%$770/sqft |
Source: | ||
Public tax history
| Year | Property taxes | Tax assessment |
|---|---|---|
| 2025 | $25,313 +3.2% | $1,858,101 +2% |
| 2024 | $24,537 +2.7% | $1,821,668 +2% |
| 2023 | $23,892 +1.5% | $1,785,950 +2% |
Find assessor info on the county website
Neighborhood: 92127
Nearby schools
GreatSchools rating
- 8/10Del Sur Elementary SchoolGrades: K-5Distance: 1 mi
- 8/10Oak Valley Middle SchoolGrades: 6-8Distance: 2.1 mi
- 10/10Del Norte High SchoolGrades: 9-12Distance: 0.9 mi
Get a cash offer in 3 minutes
Find out how much your home could sell for in as little as 3 minutes with a no-obligation cash offer.
Estimated market value
$3,472,600
Get a cash offer in 3 minutes
Find out how much your home could sell for in as little as 3 minutes with a no-obligation cash offer.
Estimated market value
$3,472,600



