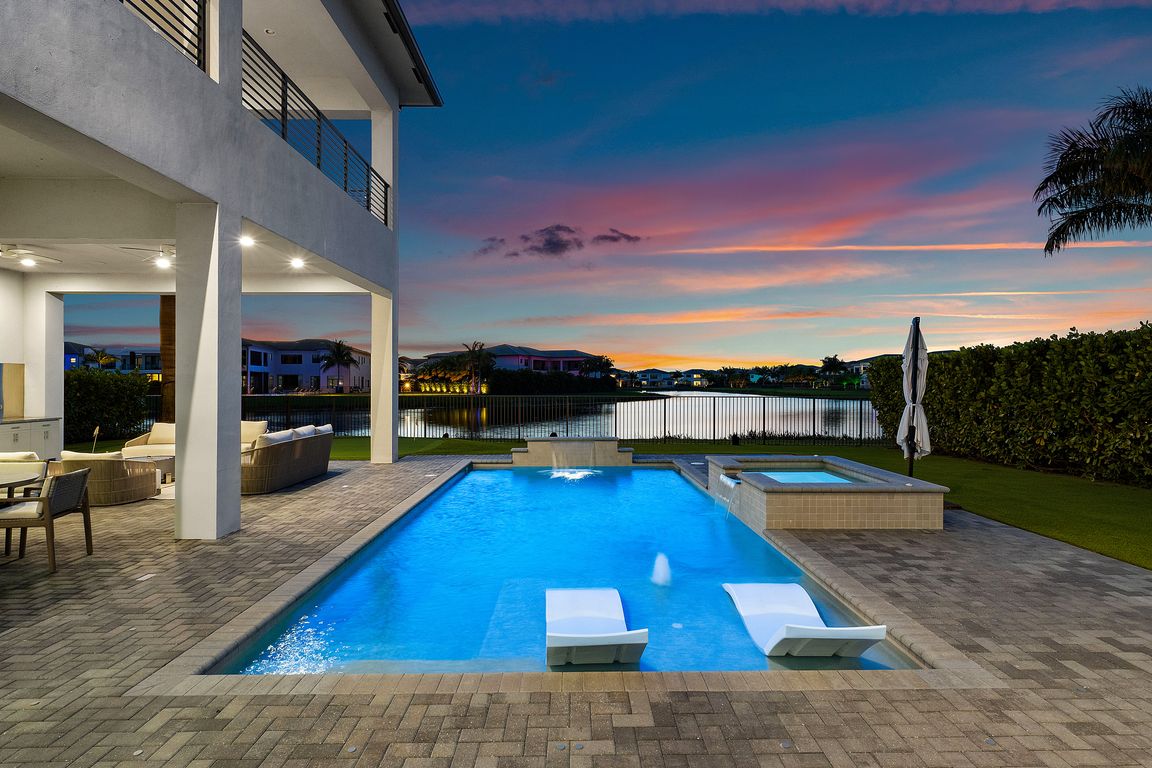
For sale
$6,650,000
6beds
8,125sqft
17151 Brulee Breeze Way, Boca Raton, FL 33496
6beds
8,125sqft
Single family residence
Built in 2021
0.36 Acres
4 Attached garage spaces
$818 price/sqft
$1,173 monthly HOA fee
What's special
Sleek gas fireplaceSummer kitchenState-of-the-art gourmet kitchenGlass-railed staircasePremier long-lake lotResort-style allureBreathtaking sunset views
A Masterpiece in the Estate Section of Boca Bridges' Most Coveted LakefrontBoca Bridges -- complete with lavish amenities and elite security -- provides the prestigious backdrop for this meticulously customized Vanderbilt Grande Contemporary. Perfectly positioned on a sprawling, premier long-lake lot, this estate captures breathtaking sunset views and delivers inviting resort-style ...
- 7 days
- on Zillow |
- 2,197 |
- 85 |
Likely to sell faster than
Source: BeachesMLS,MLS#: RX-11114672 Originating MLS: Beaches MLS
Originating MLS: Beaches MLS
Travel times
Living Room
Kitchen
Primary Bedroom
Zillow last checked: 7 hours ago
Listing updated: August 11, 2025 at 10:48am
Listed by:
Nicholas M Gonzalez 561-306-7220,
Serhant,
Matthew John Moser 954-383-3422,
Serhant
Source: BeachesMLS,MLS#: RX-11114672 Originating MLS: Beaches MLS
Originating MLS: Beaches MLS
Facts & features
Interior
Bedrooms & bathrooms
- Bedrooms: 6
- Bathrooms: 9
- Full bathrooms: 7
- 1/2 bathrooms: 2
Rooms
- Room types: Cabana Bath, Family Room, Loft, Media Room
Primary bedroom
- Level: U
- Area: 360 Square Feet
- Dimensions: 20 x 18
Bedroom 2
- Level: M
- Area: 168 Square Feet
- Dimensions: 12 x 14
Bedroom 3
- Level: U
- Area: 192 Square Feet
- Dimensions: 12 x 16
Bedroom 4
- Level: U
- Area: 224 Square Feet
- Dimensions: 14 x 16
Bedroom 5
- Level: U
- Area: 210 Square Feet
- Dimensions: 15 x 14
Den
- Level: M
- Area: 450 Square Feet
- Dimensions: 25 x 18
Family room
- Level: M
- Area: 420 Square Feet
- Dimensions: 20 x 21
Kitchen
- Level: M
- Area: 260 Square Feet
- Dimensions: 20 x 13
Living room
- Level: M
- Area: 441 Square Feet
- Dimensions: 21 x 21
Loft
- Level: U
- Area: 270 Square Feet
- Dimensions: 18 x 15
Other
- Level: U
- Area: 252 Square Feet
- Dimensions: 14 x 18
Other
- Level: M
- Area: 240 Square Feet
- Dimensions: 15 x 16
Heating
- Central, Natural Gas, Fireplace(s)
Cooling
- Central Air
Appliances
- Included: Dishwasher, Disposal, Dryer, Microwave, Gas Range, Refrigerator, Washer, Gas Water Heater
Features
- Built-in Features, Closet Cabinets, Ctdrl/Vault Ceilings, Entrance Foyer, Kitchen Island, Pantry, Upstairs Living Area, Walk-In Closet(s), Wet Bar
- Flooring: Tile, Wood
- Windows: Impact Glass, Impact Glass (Complete)
- Has fireplace: Yes
Interior area
- Total structure area: 10,798
- Total interior livable area: 8,125 sqft
Video & virtual tour
Property
Parking
- Total spaces: 4
- Parking features: Garage - Attached, Auto Garage Open
- Attached garage spaces: 4
Features
- Stories: 2
- Patio & porch: Covered Patio
- Exterior features: Covered Balcony, Lake/Canal Sprinkler, Outdoor Kitchen
- Has private pool: Yes
- Pool features: Heated, Salt Water, Pool/Spa Combo, Community
- Has spa: Yes
- Spa features: Community, Spa
- Fencing: Fenced
- Has view: Yes
- View description: Lake, Pool
- Has water view: Yes
- Water view: Lake
- Waterfront features: Lake Front
- Frontage length: 94
Lot
- Size: 0.36 Acres
- Dimensions: 94 x 177
- Features: 1/4 to 1/2 Acre
Details
- Parcel number: 00424631130002900
- Zoning: AGR-PU
- Other equipment: Generator
Construction
Type & style
- Home type: SingleFamily
- Architectural style: Contemporary
- Property subtype: Single Family Residence
Materials
- CBS
- Roof: Concrete
Condition
- Resale
- New construction: No
- Year built: 2021
Utilities & green energy
- Gas: Gas Natural
- Sewer: Public Sewer
- Water: Public
- Utilities for property: Cable Connected, Electricity Connected, Natural Gas Connected
Community & HOA
Community
- Features: Basketball, Cafe/Restaurant, Clubhouse, Fitness Center, Game Room, Pickleball, Picnic Area, Playground, Sidewalks, Tennis Court(s), Gated
- Security: Burglar Alarm, Gated with Guard, Security Patrol
- Subdivision: Boca Bridges
HOA
- Has HOA: Yes
- Services included: Common Areas, Maintenance Grounds, Security
- HOA fee: $1,173 monthly
- Application fee: $200
Location
- Region: Boca Raton
Financial & listing details
- Price per square foot: $818/sqft
- Tax assessed value: $5,280,055
- Annual tax amount: $64,980
- Date on market: 8/11/2025
- Listing terms: Cash,Conventional
- Electric utility on property: Yes