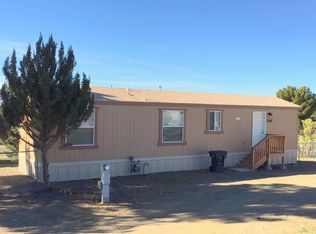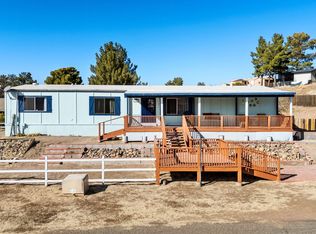PRIDE OF OWNERSHIP REALLY SHOWS IN THIS REMODELED MOBILE HOME IN TOWN WITH PLENTY OF PRIVACY ON NEARLY 1/3 ACRE LOT. 1,440 SPACIOUS SQFT WITH 3 BEDROOMS AND 2 BATHS WITH CUSTOM TILE TUB AND SHOWER. HOME IS ON SEPTIC, HAS PRIVATE WATER COMPANY AND NATURAL GAS. NO PROPANE! NEW ROOF IN 2018, NEW VINYL DUAL PANE ANDERSON WINDOWS 2019, NEW A/C AND HEAT PUMP INSTALLED 2020, NEW PLUMBING 2020, NEW GUTTERS ADDED AND STORAGE SHED IN BACKYARD HAS ELECTRIC AND NEW ROOF. FRONT AND BACK COVERED PORCH HAVE NEW TREX FLOORING, NEW FRONT DOOR AND SECURITY DOOR, NEW PERGO XP LAMINATE INSTALLED, NEW HOT WATER HEATER IN 2018, NEW ELECTRICAL OUTLETS THROUGHOUT, HOUSE WAS LEVELED IN 2019, NEW KITCHEN CABINETS AND COUNTERTOPS 2019, CUSTOM PLANK WALLS AND CUSTOM WINDOW TRIM. INSIDE LAUNDRY ROOM HAS BUILT IN CABINETS AND COUNTERTOPS. INSIDE STORAGE ROOM COULD BE A HOBBY ROOM OR OFFICE. GREAT VIEW OF THE BRADSHAW MOUNTAIN ON SPACIOUS BACK PATIO. GRAND CIRCLE DRIVE WITH AMPLE PARKING. DON'T MISS OUT ON THIS REMODELED HOME!
This property is off market, which means it's not currently listed for sale or rent on Zillow. This may be different from what's available on other websites or public sources.

