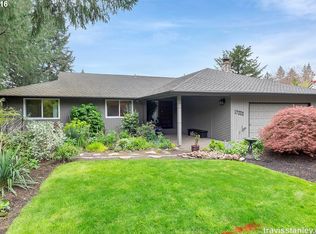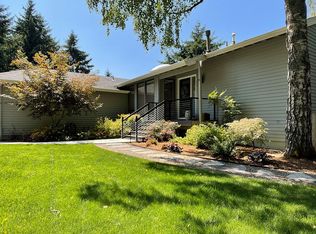Sold
$664,000
17156 SW Arkenstone Dr, Portland, OR 97224
4beds
2,199sqft
Residential, Single Family Residence
Built in 1978
9,583.2 Square Feet Lot
$709,000 Zestimate®
$302/sqft
$3,030 Estimated rent
Home value
$709,000
$674,000 - $744,000
$3,030/mo
Zestimate® history
Loading...
Owner options
Explore your selling options
What's special
Located in the desirable Kingsgate neighborhood this home has had many updates. Large light filled living room with vaulted ceilings and gas fireplace. The view looking out is relaxing and peaceful. Nice sized kitchen with stainless appliances and eating area look out to a nice private backyard with large deck just perfect for entertaining. All remodeled bathrooms. Master suite with double sinks. Office/den on lower level. Interior laundry. Minutes to Bridgeport mall. Entry to Durham park is only steps away
Zillow last checked: 8 hours ago
Listing updated: July 21, 2023 at 08:34am
Listed by:
Linn Wofford 503-317-3515,
RE/MAX Equity Group
Bought with:
Steven Brown, 200301111
MORE Realty
Source: RMLS (OR),MLS#: 23654862
Facts & features
Interior
Bedrooms & bathrooms
- Bedrooms: 4
- Bathrooms: 3
- Full bathrooms: 3
- Main level bathrooms: 2
Primary bedroom
- Features: Suite
- Level: Main
- Area: 169
- Dimensions: 13 x 13
Bedroom 2
- Level: Main
- Area: 100
- Dimensions: 10 x 10
Bedroom 3
- Level: Main
- Area: 120
- Dimensions: 10 x 12
Bedroom 4
- Level: Main
- Area: 110
- Dimensions: 10 x 11
Dining room
- Level: Upper
- Area: 90
- Dimensions: 9 x 10
Kitchen
- Level: Upper
- Area: 210
- Width: 10
Living room
- Level: Upper
- Area: 357
- Dimensions: 17 x 21
Office
- Level: Lower
- Area: 196
- Dimensions: 14 x 14
Heating
- Forced Air
Cooling
- Central Air
Appliances
- Included: Dishwasher, Disposal, Free-Standing Range, Free-Standing Refrigerator, Microwave, Stainless Steel Appliance(s), Electric Water Heater
- Laundry: Laundry Room
Features
- Suite
- Flooring: Laminate
- Basement: Crawl Space
- Number of fireplaces: 1
- Fireplace features: Gas
Interior area
- Total structure area: 2,199
- Total interior livable area: 2,199 sqft
Property
Parking
- Total spaces: 2
- Parking features: Attached
- Attached garage spaces: 2
Features
- Stories: 3
- Patio & porch: Deck
- Fencing: Fenced
Lot
- Size: 9,583 sqft
- Features: Private, Trees, SqFt 7000 to 9999
Details
- Parcel number: R515669
- Zoning: SF
Construction
Type & style
- Home type: SingleFamily
- Architectural style: Contemporary
- Property subtype: Residential, Single Family Residence
Materials
- Wood Siding
- Roof: Composition
Condition
- Resale
- New construction: No
- Year built: 1978
Utilities & green energy
- Gas: Gas
- Sewer: Public Sewer
- Water: Public
Community & neighborhood
Location
- Region: Portland
- Subdivision: Kingsgate/ Durham
Other
Other facts
- Listing terms: Cash,Conventional
Price history
| Date | Event | Price |
|---|---|---|
| 7/21/2023 | Sold | $664,000-2.2%$302/sqft |
Source: | ||
| 6/21/2023 | Pending sale | $679,000$309/sqft |
Source: | ||
| 6/16/2023 | Price change | $679,000-5.6%$309/sqft |
Source: | ||
| 6/10/2023 | Price change | $719,000-4.1%$327/sqft |
Source: | ||
| 6/7/2023 | Listed for sale | $749,900+286.5%$341/sqft |
Source: | ||
Public tax history
| Year | Property taxes | Tax assessment |
|---|---|---|
| 2025 | $7,224 +11.2% | $448,800 +3% |
| 2024 | $6,499 +2.7% | $435,730 +3% |
| 2023 | $6,327 +9.5% | $423,040 +9.6% |
Find assessor info on the county website
Neighborhood: 97224
Nearby schools
GreatSchools rating
- 5/10Durham Elementary SchoolGrades: PK-5Distance: 0.5 mi
- 5/10Twality Middle SchoolGrades: 6-8Distance: 1.5 mi
- 4/10Tualatin High SchoolGrades: 9-12Distance: 2.6 mi
Schools provided by the listing agent
- Elementary: Durham
- Middle: Twality
- High: Tualatin
Source: RMLS (OR). This data may not be complete. We recommend contacting the local school district to confirm school assignments for this home.
Get a cash offer in 3 minutes
Find out how much your home could sell for in as little as 3 minutes with a no-obligation cash offer.
Estimated market value
$709,000
Get a cash offer in 3 minutes
Find out how much your home could sell for in as little as 3 minutes with a no-obligation cash offer.
Estimated market value
$709,000

