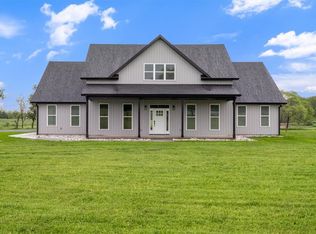Sold for $550,000
$550,000
17159 Mill Hill Rd, Garfield, AR 72732
4beds
2,600sqft
Single Family Residence
Built in 2025
3.01 Acres Lot
$548,300 Zestimate®
$212/sqft
$2,684 Estimated rent
Home value
$548,300
$515,000 - $581,000
$2,684/mo
Zestimate® history
Loading...
Owner options
Explore your selling options
What's special
New price and new pictures! Beautiful new construction on 3 acres in a peaceful setting. Minutes from HWY 62, you will find a 50 x 60 barndo with 2600 sqft of living space and 1500 sqft shop/garage area. Primary bedroom and bath on the main level. Primary bath has double vanities, a walk-in shower and soaking tub. Upstairs you will find 3 additional large bedrooms that share a full bath with 2 vanities and a shower tub combo. Breathtaking views from the upper level. A large second living area on the second floor as well. Finished concrete on the main floor while the stairs and upstairs will be LVP. The counter tops are a white quartz in the kitchen and baths. Large laundry/mudroom when you walk in from the garage. The full bathroom in the shop area has a walk-in shower and will feature a black countertop with a stainless-steel sink for easy clean up. Stainless steel microwave/oven combo, dishwasher and refrigerator, glass cooktop stove with ventless hood.
Zillow last checked: 8 hours ago
Listing updated: November 21, 2025 at 02:18pm
Listed by:
Renee Verzani 479-250-7781,
Renee Verzani Realty
Bought with:
Renee Verzani, PB00091706
Renee Verzani Realty
Source: ArkansasOne MLS,MLS#: 1311447 Originating MLS: Northwest Arkansas Board of REALTORS MLS
Originating MLS: Northwest Arkansas Board of REALTORS MLS
Facts & features
Interior
Bedrooms & bathrooms
- Bedrooms: 4
- Bathrooms: 3
- Full bathrooms: 3
Heating
- Central, Electric
Cooling
- Central Air, Electric
Appliances
- Included: Dishwasher, Electric Cooktop, Electric Oven, Electric Water Heater, Disposal, Microwave, Refrigerator, Smooth Cooktop, Self Cleaning Oven
- Laundry: Washer Hookup, Dryer Hookup
Features
- Built-in Features, Ceiling Fan(s), Eat-in Kitchen, Pantry, Quartz Counters, Walk-In Closet(s)
- Flooring: Concrete, Luxury Vinyl Plank
- Has basement: No
- Number of fireplaces: 1
- Fireplace features: Living Room
Interior area
- Total structure area: 2,600
- Total interior livable area: 2,600 sqft
Property
Parking
- Total spaces: 2
- Parking features: Attached, Garage, Asphalt
- Has attached garage: Yes
- Covered spaces: 2
Features
- Levels: Two
- Stories: 2
- Patio & porch: Covered
- Fencing: Wire
- Waterfront features: None
Lot
- Size: 3.01 Acres
- Features: Cleared, City Lot, Level, Not In Subdivision, None
Details
- Additional structures: None, Workshop
- Parcel number: 2400042052
Construction
Type & style
- Home type: SingleFamily
- Architectural style: Barndominium
- Property subtype: Single Family Residence
Materials
- Metal Siding
- Foundation: Slab
- Roof: Metal
Condition
- New construction: Yes
- Year built: 2025
Utilities & green energy
- Sewer: Septic Tank
- Water: Public
- Utilities for property: Electricity Available, Septic Available, Water Available
Community & neighborhood
Security
- Security features: Smoke Detector(s)
Location
- Region: Garfield
- Subdivision: 16-21-28 Gateway
Price history
| Date | Event | Price |
|---|---|---|
| 11/21/2025 | Sold | $550,000-6%$212/sqft |
Source: | ||
| 8/22/2025 | Price change | $585,000-1.5%$225/sqft |
Source: | ||
| 8/16/2025 | Price change | $594,000-0.8%$228/sqft |
Source: | ||
| 6/13/2025 | Listed for sale | $599,000$230/sqft |
Source: | ||
Public tax history
| Year | Property taxes | Tax assessment |
|---|---|---|
| 2024 | $10 -36% | $170 -33.1% |
| 2023 | $15 | $254 |
Find assessor info on the county website
Neighborhood: 72732
Nearby schools
GreatSchools rating
- 8/10Pea Ridge Intermediate SchoolGrades: 3-4Distance: 8.9 mi
- 5/10Pea Ridge Junior High SchoolGrades: 7-9Distance: 9.6 mi
- 5/10Pea Ridge High SchoolGrades: 10-12Distance: 9.6 mi
Schools provided by the listing agent
- District: Pea Ridge
Source: ArkansasOne MLS. This data may not be complete. We recommend contacting the local school district to confirm school assignments for this home.
Get pre-qualified for a loan
At Zillow Home Loans, we can pre-qualify you in as little as 5 minutes with no impact to your credit score.An equal housing lender. NMLS #10287.
