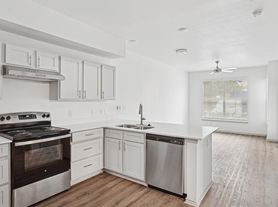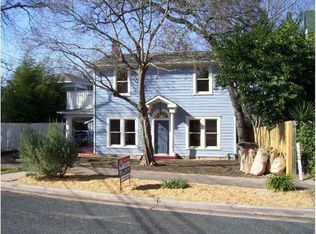Washer & Dryer can be provided by owner.This beautifully built 2017 single family home with SOLAR PANELS to save tenants with electric bill. Ready for immediate move-in. 3 beds/2.5 baths, 1874 sq ft., and 2 living areas; All bedrooms upstairs. Great opportunity to live in the heart of East Austin, with modern urban charm and sophistication. Blocks from MLK transit, easy access to public transportation and bike routes. Conveniently located near Mueller's amenities and trails, Dell Children's Hospital, and just minutes from downtown. Online application process ask listing agent for link to apply. Tenant qualifications: Good credit, Income at least 3 times the rent, No eviction. Status is accurate (A=available/no completed apps; P=Lease signed/no longer accepting apps). See attached Tenant Criteria. Applicants pay the non-refundable application fee, complete the online app, & upload supporting docs to avoid delays. App process can take 3-5 business days. Ask listing agent for online application link to apply.
House for rent
$2,950/mo
1716 Adina St, Austin, TX 78721
3beds
1,874sqft
Price may not include required fees and charges.
Singlefamily
Available now
Dogs OK
Central air
In unit laundry
4 Attached garage spaces parking
Natural gas, central
What's special
All bedrooms upstairs
- 22 days |
- -- |
- -- |
Travel times
Looking to buy when your lease ends?
Consider a first-time homebuyer savings account designed to grow your down payment with up to a 6% match & a competitive APY.
Facts & features
Interior
Bedrooms & bathrooms
- Bedrooms: 3
- Bathrooms: 3
- Full bathrooms: 2
- 1/2 bathrooms: 1
Heating
- Natural Gas, Central
Cooling
- Central Air
Appliances
- Included: Dishwasher, Disposal, Microwave, Refrigerator
- Laundry: In Unit, Laundry Room, Upper Level
Features
- Breakfast Bar, Double Vanity, High Ceilings, In-Law Floorplan, Interior Steps, Multi-level Floor Plan, Multiple Living Areas, Pantry, Vaulted Ceiling(s), Walk-In Closet(s)
- Flooring: Carpet, Tile
Interior area
- Total interior livable area: 1,874 sqft
Property
Parking
- Total spaces: 4
- Parking features: Attached, Covered
- Has attached garage: Yes
- Details: Contact manager
Features
- Stories: 2
- Exterior features: Contact manager
- Has view: Yes
- View description: Contact manager
Details
- Parcel number: 204956
Construction
Type & style
- Home type: SingleFamily
- Property subtype: SingleFamily
Materials
- Roof: Composition
Condition
- Year built: 2017
Community & HOA
Location
- Region: Austin
Financial & listing details
- Lease term: 12 Months
Price history
| Date | Event | Price |
|---|---|---|
| 11/5/2025 | Price change | $2,950-4.8%$2/sqft |
Source: Unlock MLS #9038425 | ||
| 10/25/2025 | Listed for rent | $3,100-12.7%$2/sqft |
Source: Unlock MLS #9038425 | ||
| 10/20/2025 | Listing removed | $574,900$307/sqft |
Source: | ||
| 10/4/2025 | Contingent | $574,900$307/sqft |
Source: | ||
| 9/19/2025 | Price change | $574,900-4.2%$307/sqft |
Source: | ||

