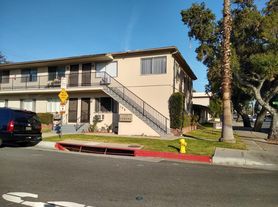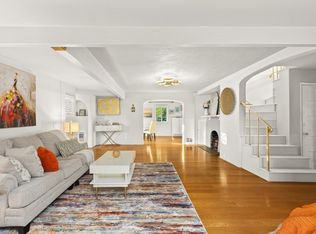Impressive Newer Construction featuring approximately 4000 square feet of exquisite design and finishes. This masterpiece in luxury composition
& the sharpest possible detail was built by Rodeo Construction and designed by prominent and local designer Robert Tong. Featuring the ultimate
in design, every inch of this estate is outfitted with an unforgettable blend of style, comfort & quality situated along a winding street in Arcadia's
coveted Highland Oaks Neighborhood. As you walk up to this beautifully manicured home you are greeted with an elegant foyer, private formal
dining room and adjacent formal sitting room that boasts premiere finishes & designer details. Relax in an oasis spa level master bath constructed
of the finest imported tiles and features separate spa and large shower. The Kitchen is spacious with built ins, custom cabinets, granite counter
tops and high end stainless steel appliances, the distinctive floor plan seamlessly centers around the gourmet Master chefs kitchen, 2nd prep (Wok)
Kitchen, Expansive family room and breakfast area. This beautiful and spacious newer home is on a lovely street in a prestigious neighborhood
don't miss it. You won't be disappointed!
House for rent
$12,000/mo
1716 Alta Oaks Dr, Arcadia, CA 91006
4beds
3,874sqft
Price may not include required fees and charges.
Singlefamily
Available now
No pets
Central air
In unit laundry
2 Attached garage spaces parking
Central, fireplace
What's special
Built insExquisite design and finishesImported tilesExpansive family roomElegant foyerFormal sitting roomLovely street
- 76 days |
- -- |
- -- |
Zillow last checked: 8 hours ago
Listing updated: November 22, 2025 at 04:37am
Travel times
Looking to buy when your lease ends?
Consider a first-time homebuyer savings account designed to grow your down payment with up to a 6% match & a competitive APY.
Facts & features
Interior
Bedrooms & bathrooms
- Bedrooms: 4
- Bathrooms: 5
- Full bathrooms: 5
Rooms
- Room types: Family Room
Heating
- Central, Fireplace
Cooling
- Central Air
Appliances
- Laundry: In Unit, Inside, Laundry Room
Features
- All Bedrooms Down, Dressing Area, Entrance Foyer, Main Level Primary, Primary Suite, Walk-In Closet(s)
- Has fireplace: Yes
Interior area
- Total interior livable area: 3,874 sqft
Property
Parking
- Total spaces: 2
- Parking features: Attached, Covered
- Has attached garage: Yes
- Details: Contact manager
Features
- Stories: 1
- Exterior features: Contact manager
- Has view: Yes
- View description: Contact manager
Details
- Parcel number: 5771005017
Construction
Type & style
- Home type: SingleFamily
- Property subtype: SingleFamily
Condition
- Year built: 2015
Community & HOA
Location
- Region: Arcadia
Financial & listing details
- Lease term: 12 Months
Price history
| Date | Event | Price |
|---|---|---|
| 9/18/2025 | Listed for rent | $12,000-4%$3/sqft |
Source: CRMLS #AR25220257 | ||
| 8/12/2024 | Listing removed | -- |
Source: CRMLS #AR24136380 | ||
| 7/3/2024 | Listed for rent | $12,500$3/sqft |
Source: CRMLS #AR24136380 | ||
| 7/9/2015 | Sold | $2,700,000+134.8%$697/sqft |
Source: Public Record | ||
| 9/13/2013 | Sold | $1,150,000$297/sqft |
Source: Public Record | ||

