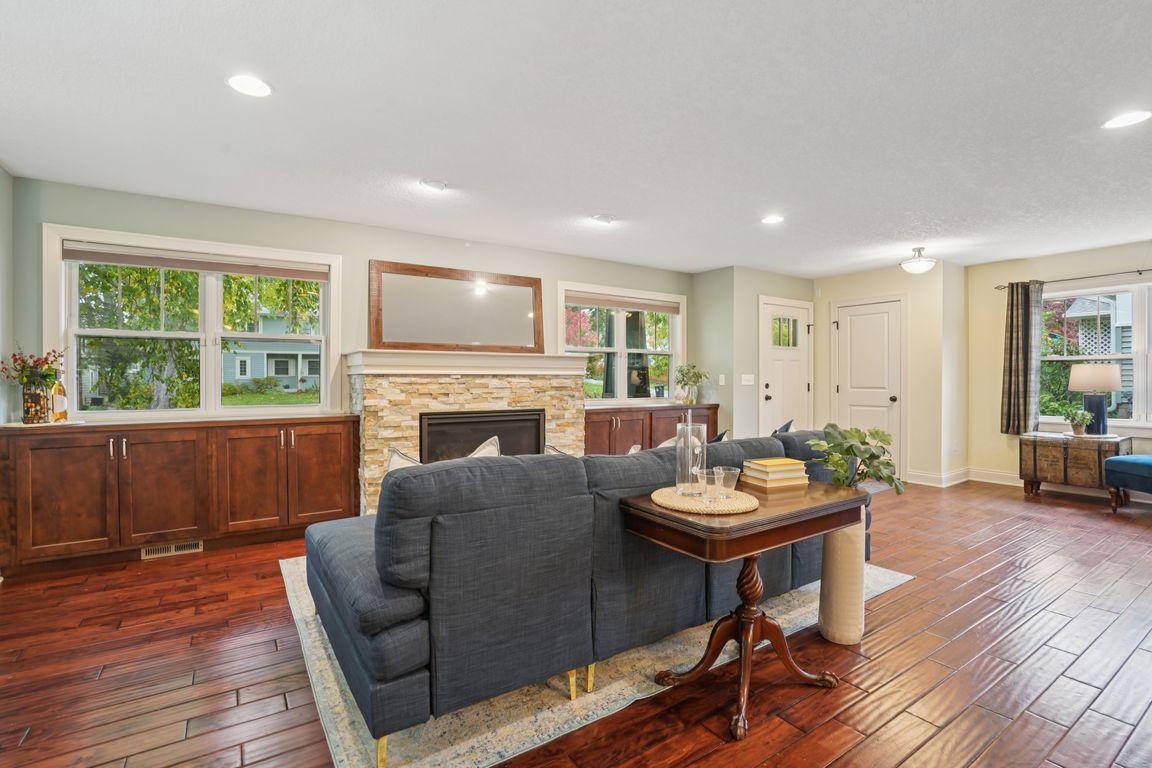
Active
$900,000
4beds
3,700sqft
1716 Beechwood Ave, Saint Paul, MN 55116
4beds
3,700sqft
Single family residence
Built in 1950
7,840 sqft
2 Garage spaces
$243 price/sqft
What's special
Prime location combined with size. This 3700 finished square foot home was built new on an existing foundation in 2013. It features a main level open concept floor plan with a fireplace as well as a main level bedroom. You will also enjoy the spacious lower-level family room. Many shopping and ...
- 10 days |
- 1,486 |
- 49 |
Likely to sell faster than
Source: NorthstarMLS as distributed by MLS GRID,MLS#: 6802145
Travel times
Living Room
Kitchen
Bedroom
Zillow last checked: 7 hours ago
Listing updated: October 16, 2025 at 10:03pm
Listed by:
Kirk Duckwall 651-303-0019,
BRIX Real Estate,
Dawn E Davis 612-910-4114
Source: NorthstarMLS as distributed by MLS GRID,MLS#: 6802145
Facts & features
Interior
Bedrooms & bathrooms
- Bedrooms: 4
- Bathrooms: 4
- Full bathrooms: 3
- 1/2 bathrooms: 1
Rooms
- Room types: Living Room, Dining Room, Family Room, Kitchen, Bedroom 1, Bedroom 2, Bedroom 3, Bedroom 4, Mud Room, Amusement Room, Storage, Deck
Bedroom 1
- Level: Main
- Area: 120 Square Feet
- Dimensions: 12X10
Bedroom 2
- Level: Upper
- Area: 270 Square Feet
- Dimensions: 18X15
Bedroom 3
- Level: Upper
- Area: 121 Square Feet
- Dimensions: 11X11
Bedroom 4
- Level: Upper
- Area: 132 Square Feet
- Dimensions: 12X11
Other
- Level: Lower
- Area: 812 Square Feet
- Dimensions: 29X28
Deck
- Level: Main
- Area: 168 Square Feet
- Dimensions: 14X12
Dining room
- Level: Main
- Area: 117 Square Feet
- Dimensions: 13X9
Family room
- Level: Main
- Area: 255 Square Feet
- Dimensions: 17X15
Kitchen
- Level: Main
- Area: 156 Square Feet
- Dimensions: 13X12
Living room
- Level: Main
- Area: 405 Square Feet
- Dimensions: 27X15
Mud room
- Level: Main
- Area: 110 Square Feet
- Dimensions: 11X10
Storage
- Level: Lower
- Area: 672 Square Feet
- Dimensions: 28X24
Heating
- Forced Air
Cooling
- Central Air
Appliances
- Included: Dishwasher, Dryer, Exhaust Fan, Microwave, Range, Refrigerator, Washer
Features
- Basement: Daylight,Drain Tiled,Finished,Full
- Number of fireplaces: 1
- Fireplace features: Gas, Living Room
Interior area
- Total structure area: 3,700
- Total interior livable area: 3,700 sqft
- Finished area above ground: 2,883
- Finished area below ground: 817
Video & virtual tour
Property
Parking
- Total spaces: 2
- Parking features: Detached, Concrete, Garage Door Opener
- Garage spaces: 2
- Has uncovered spaces: Yes
Accessibility
- Accessibility features: None
Features
- Levels: Two
- Stories: 2
Lot
- Size: 7,840.8 Square Feet
- Dimensions: 61 x 125
- Features: Wooded
Details
- Foundation area: 1685
- Parcel number: 162823130037
- Zoning description: Residential-Single Family
Construction
Type & style
- Home type: SingleFamily
- Property subtype: Single Family Residence
Materials
- Brick/Stone, Shake Siding
- Roof: Age 8 Years or Less,Asphalt,Pitched
Condition
- Age of Property: 75
- New construction: No
- Year built: 1950
Utilities & green energy
- Gas: Natural Gas
- Sewer: City Sewer/Connected
- Water: City Water/Connected
Community & HOA
HOA
- Has HOA: No
Location
- Region: Saint Paul
Financial & listing details
- Price per square foot: $243/sqft
- Tax assessed value: $1,038,800
- Annual tax amount: $19,034
- Date on market: 10/13/2025
- Road surface type: Paved