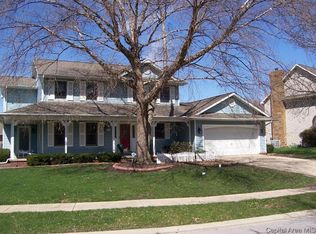Sold for $337,000 on 06/05/24
$337,000
1716 Bent Oak Dr, Springfield, IL 62704
4beds
3,774sqft
Single Family Residence, Residential
Built in 1989
-- sqft lot
$363,500 Zestimate®
$89/sqft
$3,166 Estimated rent
Home value
$363,500
$338,000 - $393,000
$3,166/mo
Zestimate® history
Loading...
Owner options
Explore your selling options
What's special
Very well maintained 2 Story home in Koke Mill on the West Side. Home features 4 bedrooms, 2 full, 2 half baths. Large Eat in Kitchen with center Island. Updated quartzite countertops. Stainless appliances. Main floor features formal dining, living and family rooms with shared see-thru fireplace. 4 large bedrooms up. Primary Bedroom has large, attached bath. Basement has office room, 24x13 2nd family room, work out room, half hath and 24x15 storage room. Attractive curb appeal on corner lot.
Zillow last checked: 8 hours ago
Listing updated: February 06, 2025 at 12:14pm
Listed by:
Scott T Eoff Office:217-245-9613,
RE/MAX Results Plus
Bought with:
Diane Tinsley, 471018772
The Real Estate Group, Inc.
Source: RMLS Alliance,MLS#: CA1028295 Originating MLS: Capital Area Association of Realtors
Originating MLS: Capital Area Association of Realtors

Facts & features
Interior
Bedrooms & bathrooms
- Bedrooms: 4
- Bathrooms: 4
- Full bathrooms: 2
- 1/2 bathrooms: 2
Bedroom 1
- Level: Upper
- Dimensions: 15ft 4in x 16ft 1in
Bedroom 2
- Level: Upper
- Dimensions: 11ft 6in x 10ft 1in
Bedroom 3
- Level: Upper
- Dimensions: 14ft 0in x 10ft 7in
Bedroom 4
- Level: Upper
- Dimensions: 12ft 1in x 10ft 0in
Other
- Level: Basement
- Dimensions: 13ft 2in x 13ft 1in
Other
- Area: 903
Additional room
- Level: Basement
- Dimensions: 24ft 7in x 12ft 9in
Additional room 2
- Description: 2nd family or Rec room
Family room
- Level: Main
- Dimensions: 15ft 3in x 18ft 0in
Kitchen
- Level: Main
- Dimensions: 25ft 6in x 13ft 4in
Living room
- Level: Main
- Dimensions: 19ft 0in x 15ft 0in
Main level
- Area: 1483
Recreation room
- Level: Lower
- Dimensions: 15ft 2in x 13ft 6in
Upper level
- Area: 1388
Heating
- Forced Air, Heat Pump, Zoned
Cooling
- Central Air, Heat Pump
Appliances
- Included: Dishwasher, Microwave, Range, Refrigerator
Features
- Windows: Blinds
- Basement: Full,Partially Finished
- Number of fireplaces: 1
- Fireplace features: Family Room, Gas Starter, Living Room
Interior area
- Total structure area: 2,871
- Total interior livable area: 3,774 sqft
Property
Parking
- Total spaces: 2
- Parking features: Attached
- Attached garage spaces: 2
Features
- Levels: Two
Lot
- Features: Corner Lot
Details
- Parcel number: 21010253013
Construction
Type & style
- Home type: SingleFamily
- Property subtype: Single Family Residence, Residential
Materials
- Brick, Vinyl Siding
- Foundation: Concrete Perimeter
- Roof: Shingle
Condition
- New construction: No
- Year built: 1989
Utilities & green energy
- Sewer: Public Sewer
- Water: Public
Community & neighborhood
Security
- Security features: Security System
Location
- Region: Springfield
- Subdivision: Koke Mill
Other
Other facts
- Road surface type: Paved
Price history
| Date | Event | Price |
|---|---|---|
| 6/5/2024 | Sold | $337,000+2.2%$89/sqft |
Source: | ||
| 4/7/2024 | Contingent | $329,900$87/sqft |
Source: | ||
| 4/4/2024 | Listed for sale | $329,900+50%$87/sqft |
Source: | ||
| 7/1/2009 | Sold | $220,000-4.3%$58/sqft |
Source: Public Record | ||
| 5/13/2009 | Price change | $229,900-3.4%$61/sqft |
Source: Listhub #290908 | ||
Public tax history
| Year | Property taxes | Tax assessment |
|---|---|---|
| 2024 | $8,447 +4.6% | $108,083 +9.5% |
| 2023 | $8,075 +5.1% | $98,724 +6.1% |
| 2022 | $7,680 +3.7% | $93,010 +3.9% |
Find assessor info on the county website
Neighborhood: 62704
Nearby schools
GreatSchools rating
- 9/10Owen Marsh Elementary SchoolGrades: K-5Distance: 1.1 mi
- 2/10U S Grant Middle SchoolGrades: 6-8Distance: 2 mi
- 7/10Springfield High SchoolGrades: 9-12Distance: 3.1 mi

Get pre-qualified for a loan
At Zillow Home Loans, we can pre-qualify you in as little as 5 minutes with no impact to your credit score.An equal housing lender. NMLS #10287.
