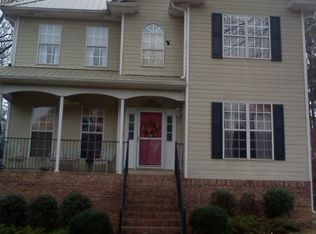Sellers soo hate to leave this home but the job requires a move. Located on a quiet cul-de-sac this one has so much space. With the split foyer your upper level has large family room with fireplace, bright kitchen with eating area, & separate dining room. Large Master bedroom with garden tub in master bath, 2 guest bedrooms and guest bathroom. Lower level includes big den, laundry closet, 4th bedroom, and 3rd bathroom. Almost entire interior has been painted with-in last 6 months. Entertain on deck overlooking very large fenced backyard. Fieldstone Park community includes playground, walking path, and neighborhood park. SO convenient to grocery stores, restaurants, shopping and so much more. Don't miss your opportunity to own in this great Helena neighborhood.
This property is off market, which means it's not currently listed for sale or rent on Zillow. This may be different from what's available on other websites or public sources.
