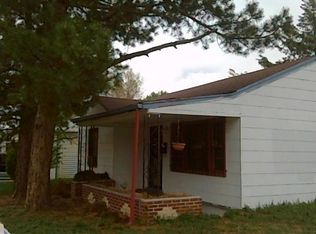Sold for $370,000 on 06/06/25
$370,000
1716 Fulton Street, Aurora, CO 80010
2beds
716sqft
Single Family Residence
Built in 1949
6,350 Square Feet Lot
$361,800 Zestimate®
$517/sqft
$1,574 Estimated rent
Home value
$361,800
$336,000 - $387,000
$1,574/mo
Zestimate® history
Loading...
Owner options
Explore your selling options
What's special
Charming Updated Aurora Ranch with Detached 2-Car Garage is Move-In Ready! Welcome home to this adorable ranch in Aurora, bursting with updates and ready for its new owner! Enjoy Colorado's beautiful sunsets from the cozy covered front porch, then step inside to a spacious living room featuring a built-in bookshelf niche—perfect for displaying books, art, or treasured keepsakes. The kitchen is a showstopper with brand new cabinets, stylish flooring, a sleek backsplash, updated countertops, and all stainless steel appliances. Two comfortable bedrooms share a full hall bath, offering convenience and charm. Out back, you’ll find a yard ideal for kids, pets, or summer BBQs. The detached garage is just steps from the back door for easy access. Additional upgrades include Hardie Board Siding, new carpet, fresh paint, durable laminate floors, newer roof and More! Blending modern touches with just the right amount of original character, this home is truly move-in ready. Don’t miss your chance to make it yours!
Zillow last checked: 8 hours ago
Listing updated: June 06, 2025 at 01:29pm
Listed by:
Troy Hansford Team HansfordTeam@TroyHansford.com,
RE/MAX Professionals,
Courtney Vance 303-646-7995,
RE/MAX Professionals
Bought with:
Uschi Brunner, 100082976
LIV Sotheby's International Realty
Source: REcolorado,MLS#: 7204666
Facts & features
Interior
Bedrooms & bathrooms
- Bedrooms: 2
- Bathrooms: 1
- Full bathrooms: 1
- Main level bathrooms: 1
- Main level bedrooms: 2
Bedroom
- Level: Main
Bedroom
- Level: Main
Bathroom
- Level: Main
Kitchen
- Level: Main
Laundry
- Level: Main
Living room
- Level: Main
Heating
- Forced Air
Cooling
- None
Appliances
- Included: Dishwasher, Microwave, Oven, Range, Refrigerator
Features
- Ceiling Fan(s), Laminate Counters, No Stairs
- Flooring: Carpet, Laminate, Tile
- Has basement: No
- Common walls with other units/homes: No Common Walls
Interior area
- Total structure area: 716
- Total interior livable area: 716 sqft
- Finished area above ground: 716
Property
Parking
- Total spaces: 2
- Parking features: Garage
- Garage spaces: 2
Features
- Levels: One
- Stories: 1
- Patio & porch: Covered
- Exterior features: Private Yard
- Fencing: Full
Lot
- Size: 6,350 sqft
Details
- Parcel number: R0095382
- Special conditions: Standard
Construction
Type & style
- Home type: SingleFamily
- Architectural style: Traditional
- Property subtype: Single Family Residence
Materials
- Frame, Other
- Roof: Composition
Condition
- Year built: 1949
Utilities & green energy
- Sewer: Public Sewer
- Water: Public
Community & neighborhood
Location
- Region: Aurora
- Subdivision: Aurora West
Other
Other facts
- Listing terms: Cash,Conventional,FHA,VA Loan
- Ownership: Individual
Price history
| Date | Event | Price |
|---|---|---|
| 6/6/2025 | Sold | $370,000-1.3%$517/sqft |
Source: | ||
| 5/8/2025 | Pending sale | $374,900$524/sqft |
Source: | ||
| 5/2/2025 | Listed for sale | $374,900+413.6%$524/sqft |
Source: | ||
| 6/22/2012 | Sold | $73,000-25.5%$102/sqft |
Source: Public Record | ||
| 11/9/2006 | Sold | $98,000-36.9%$137/sqft |
Source: Public Record | ||
Public tax history
| Year | Property taxes | Tax assessment |
|---|---|---|
| 2025 | $2,199 -1.6% | $21,560 -12.7% |
| 2024 | $2,234 -1% | $24,690 |
| 2023 | $2,258 -4% | $24,690 +24.3% |
Find assessor info on the county website
Neighborhood: North Aurora
Nearby schools
GreatSchools rating
- 2/10Crawford Elementary SchoolGrades: PK-5Distance: 0 mi
- 2/10Aurora West College Preparatory AcademyGrades: 6-12Distance: 0.6 mi
- 4/10Aurora Central High SchoolGrades: PK-12Distance: 1.3 mi
Schools provided by the listing agent
- Elementary: Crawford
- Middle: Aurora West
- High: Aurora Central
- District: Adams-Arapahoe 28J
Source: REcolorado. This data may not be complete. We recommend contacting the local school district to confirm school assignments for this home.
Get a cash offer in 3 minutes
Find out how much your home could sell for in as little as 3 minutes with a no-obligation cash offer.
Estimated market value
$361,800
Get a cash offer in 3 minutes
Find out how much your home could sell for in as little as 3 minutes with a no-obligation cash offer.
Estimated market value
$361,800
