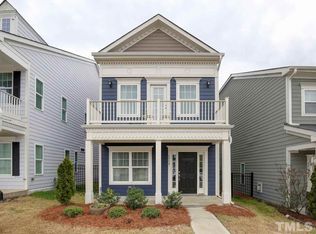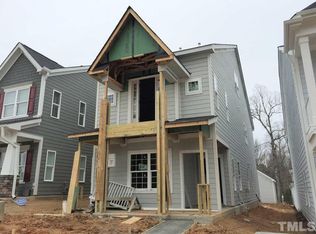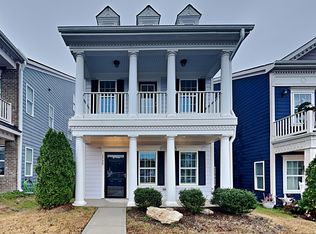Gorgeous Charleston w/ Private Courtyard living*W/ a large open flr plan this home has beautiful plank flooring thru out*Open living rm w/ Gas FP leads to Dining area opening to generous chef's kitchen*Kitchen has newly updated high end Gas stove, Microwave & Dishwasher*Kitchen leads to open outdoor walkway that connects to Lovely Courtyard area*Wonderful courtyard space for entertaining or just relaxing*From the Courtyard leading to a 2 car garage and generous Driveway area*This is a must see!
This property is off market, which means it's not currently listed for sale or rent on Zillow. This may be different from what's available on other websites or public sources.


