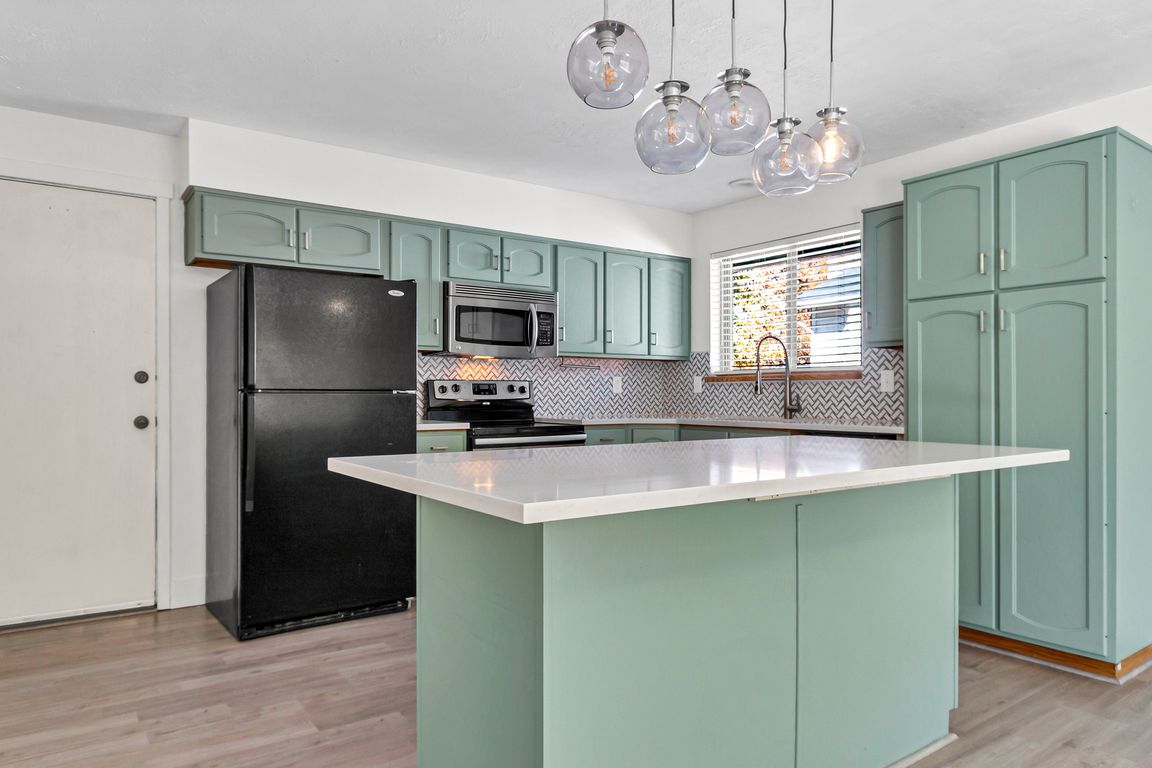Open: 11/8 12pm-2pm

For salePrice increase: $120.9K (10/28)
$549,900
6beds
3,012sqft
1716 N 1300 W, Clinton, UT 84015
6beds
3,012sqft
Single family residence
Built in 1979
10,454 sqft
2 Attached garage spaces
$183 price/sqft
What's special
Rv parkingModern finishesMother-in-law apartmentSpacious fenced backyardPrivate walkout entranceBrand-new roofStunning mountain views
Spacious and beautifully updated corner-lot rambler with a 3-bedroom mother-in-law apartment and stunning mountain views! Open House Saturday November 8th from 12-2 p.m. This home has been thoughtfully remodeled with a brand-new roof, refreshed kitchen (quartz counters) and bathrooms, and numerous system upgrades for long-term comfort and value. Major ...
- 19 hours |
- 154 |
- 15 |
Source: UtahRealEstate.com,MLS#: 2119896
Travel times
Living Room
Kitchen
Primary Bedroom
Zillow last checked: 7 hours ago
Listing updated: October 28, 2025 at 12:12pm
Listed by:
Jared Fields 801-360-1003,
Real Broker, LLC
Source: UtahRealEstate.com,MLS#: 2119896
Facts & features
Interior
Bedrooms & bathrooms
- Bedrooms: 6
- Bathrooms: 3
- Full bathrooms: 2
- 3/4 bathrooms: 1
- Main level bedrooms: 3
Rooms
- Room types: Second Kitchen
Heating
- Forced Air, Central
Cooling
- Central Air, Ceiling Fan(s)
Appliances
- Included: Microwave, Refrigerator, Water Softener Owned, Disposal
- Laundry: Electric Dryer Hookup
Features
- Basement Apartment, In-Law Floorplan
- Flooring: Carpet, Laminate, Tile
- Doors: Sliding Doors
- Windows: Blinds, Drapes, Double Pane Windows
- Basement: Full,Walk-Out Access,Basement Entrance
- Number of fireplaces: 2
Interior area
- Total structure area: 3,012
- Total interior livable area: 3,012 sqft
- Finished area above ground: 1,506
- Finished area below ground: 1,506
Video & virtual tour
Property
Parking
- Total spaces: 6
- Parking features: RV Access/Parking
- Attached garage spaces: 2
- Uncovered spaces: 4
Features
- Stories: 2
- Exterior features: Trampoline
- Fencing: Full
Lot
- Size: 10,454.4 Square Feet
- Features: Corner Lot, Curb & Gutter, Sprinkler: Auto-Full
- Topography: Terrain
- Residential vegetation: Landscaping: Full, Vegetable Garden
Details
- Parcel number: 140140018
- Zoning: R-1-10
- Zoning description: Single-Family
Construction
Type & style
- Home type: SingleFamily
- Architectural style: Rambler/Ranch
- Property subtype: Single Family Residence
Materials
- Brick
- Roof: Asphalt
Condition
- Blt./Standing
- New construction: No
- Year built: 1979
Utilities & green energy
- Water: Culinary, Secondary
- Utilities for property: Natural Gas Connected, Electricity Connected, Sewer Connected, Water Connected
Community & HOA
Community
- Features: Sidewalks
- Security: Security Alarm, Video Door Bell(s), Security System
- Subdivision: Muir Meadows
HOA
- Has HOA: No
Location
- Region: Clinton
Financial & listing details
- Price per square foot: $183/sqft
- Tax assessed value: $448,000
- Annual tax amount: $2,549
- Date on market: 10/2/2025
- Listing terms: Cash,Conventional,FHA,VA Loan
- Inclusions: Ceiling Fan, Microwave, Refrigerator, Water Softener: Own, Trampoline, Smart Thermostat(s)
- Acres allowed for irrigation: 0
- Electric utility on property: Yes