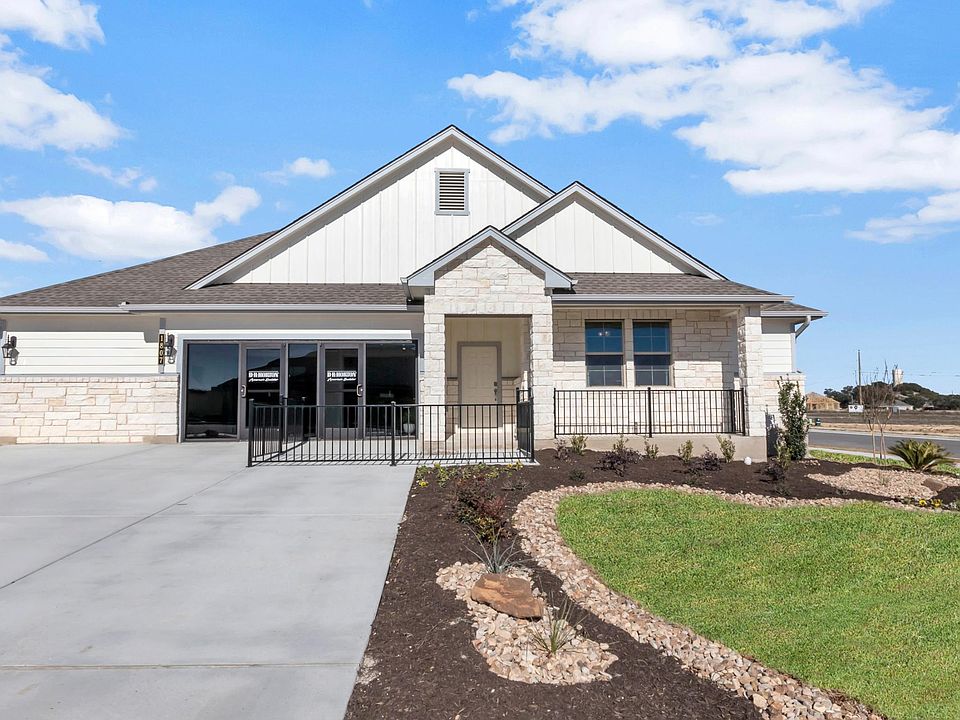Find your home in the Village at Nolan Heights community in Harker Heights, Texas with the Everett floorplan. With approximately 2,150 sq. ft., you’ll have the perfect space in this 3-4 bedroom, 2 bath layout. Park your car or store your belongings in the attached 2-3 car garage.
When you enter the home, you’ll be greeted with the beautiful open-concept design living area, that blends the kitchen and great room. The kitchen features flat panel birch cabinetry and granite countertops. It is set off from the living area by a kitchen island with a built-in sink. Connected to the kitchen in the dining area that can be opted for the study.
Walking through the great room, you’ll find the primary bedroom with an attached bathroom. The bathroom has a double vanity and a walk-in shower that can be opted for a tub and shower, and a spacious walk-in closet for all your belongings.
The secondary bedrooms are cozy and carpeted, with plenty of closet space and easy access to a separate bathroom. The game-room with an option of a bedroom gives you control to customize the house to meet your needs.
Enjoy nature from the backyard while you relax outside under the covered patio that is connected to the great room. Not only does every D.R. Horton home have a floorplan built for everyday functionality, but smart home technology is also included. Monitor your home and control your comfort through your phone, the Qolsys panel, or voice command.
Talk to us today to learn more about why the Everett floorplan is perfect for you!
Active
$368,300
1716 Paint Horse Trl, Harker Heights, TX 76548
3beds
2,150sqft
Single Family Residence
Built in 2025
8,276.4 Square Feet Lot
$-- Zestimate®
$171/sqft
$11/mo HOA
What's special
Granite countertopsCovered patioSpacious walk-in closetKitchen islandDouble vanityFlat panel birch cabinetryWalk-in shower
- 126 days |
- 25 |
- 1 |
Zillow last checked: 8 hours ago
Listing updated: November 06, 2025 at 06:59am
Listed by:
Eleonora Santana (254)616-1850,
NextHome Tropicana Realty
Source: Central Texas MLS,MLS#: 588017 Originating MLS: Fort Hood Area Association of REALTORS
Originating MLS: Fort Hood Area Association of REALTORS
Travel times
Schedule tour
Select your preferred tour type — either in-person or real-time video tour — then discuss available options with the builder representative you're connected with.
Facts & features
Interior
Bedrooms & bathrooms
- Bedrooms: 3
- Bathrooms: 2
- Full bathrooms: 2
Bathroom
- Level: Main
Heating
- Central
Cooling
- Central Air
Appliances
- Included: Other, See Remarks
- Laundry: Laundry Room
Features
- Ceiling Fan(s), Entrance Foyer, Granite Counters, Recessed Lighting, See Remarks, Walk-In Closet(s), Kitchen Island, Pantry
- Flooring: Linoleum, Tile
- Attic: Other,See Remarks
- Has fireplace: No
- Fireplace features: None
Interior area
- Total interior livable area: 2,150 sqft
Video & virtual tour
Property
Parking
- Total spaces: 3
- Parking features: Attached, Garage
- Attached garage spaces: 3
Features
- Levels: One
- Stories: 1
- Exterior features: Other, See Remarks, Lighting
- Pool features: None
- Spa features: None
- Fencing: Back Yard,Privacy,Wood
- Has view: Yes
- View description: Other
- Body of water: Other-See Remarks
Lot
- Size: 8,276.4 Square Feet
Details
- Parcel number: 520295
- Special conditions: Builder Owned
Construction
Type & style
- Home type: SingleFamily
- Property subtype: Single Family Residence
Materials
- Brick, Frame
- Foundation: Slab
- Roof: Shingle,Wood
Condition
- Under Construction
- New construction: Yes
- Year built: 2025
Details
- Builder name: DR Horton
Utilities & green energy
- Sewer: Public Sewer
- Water: Public
- Utilities for property: Other, See Remarks
Community & HOA
Community
- Features: Other, See Remarks, Curbs, Street Lights
- Subdivision: Village at Nolan Heights
HOA
- Has HOA: Yes
- HOA fee: $132 annually
- HOA name: Nolan Heights Residential company
Location
- Region: Harker Heights
Financial & listing details
- Price per square foot: $171/sqft
- Date on market: 7/29/2025
- Cumulative days on market: 124 days
- Listing agreement: Exclusive Agency
- Listing terms: Cash,Conventional,FHA,VA Loan
- Road surface type: Asphalt
About the community
Find your home in Village at Nolan Heights, a new home community located in Harker Heights, TX. Final opportunities for available plans in this community.
Driving through the community you will quickly take notice of the impressive exterior features, including 3-car garage, privacy fence, and landscaped front yards. To balance the striking exteriors, the interior selections of our homes have also been meticulously selected. Homes in Village at Nolan Heights offer a variety of open-concept floorplans, perfect for entertaining, and included features to elevate your design. You'll enjoy decorative tile backsplash, granite countertops, stainless kitchen appliances and vinyl plank flooring.
In addition to the carefully designed interior and exterior features, we have integrated a smart home package with each home. Control your thermostat, lights and much more, all from your cellular device.
Zoned to Nolanville Elementary, Nolan Middle School and Harker Heights High School, growing families will enjoy the quick commute to and from school. Village at Nolan Heights is conveniently located within 10 minutes to Market Heights which includes popular shopping and dining options. You'll be able to access I 14 within minutes from this community, giving an easy commute for those traveling to Fort Hood, Killeen, or Temple/Belton for work.
Whether it's your first home or your forever home, Village at Nolan Heights has something for every stage in life. Contact us today to schedule a tour!

1807 Paso Fino Trail, Harker Heights, TX 76548
Source: DR Horton
