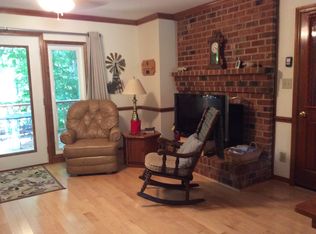Wow!! Beautiful Cape Cod w/ bright open floor plan on large priv lot! Dramatic 2 story Family rm w/ hrwds, floor to ceiling brick fireplace & fan. Sunny Kitchen w/ hrwds, granite c-tops, lots of white cabinets, tile backsplash & SS appliances w/ smooth top range. Master w/ fan & walk-in closet. Master Bath w/ dual vanity, tub & sep tile shower. Lrg Bonus rm!! Loft/Study area. Oversized garage. New water heater! Great deck for entertaining over looks woods & stream!! Close to Falls lake, I-540 & shopping!
This property is off market, which means it's not currently listed for sale or rent on Zillow. This may be different from what's available on other websites or public sources.
