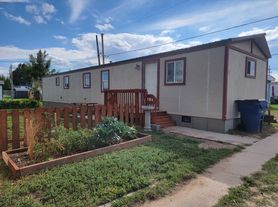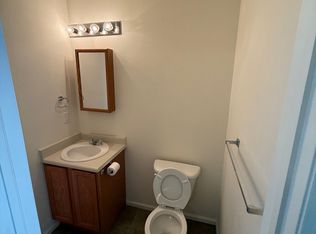New Construction!! This 2 story home features spacious open concept great room with main floor bedroom. The kitchen features quartz countertops, modern cabinetry and pantry. Upstairs you will find 2 nice sized bedrooms, loft area that would serve as a wonderful office space and full bath. The home is fully landscaped front yard and a 2 car garage. Utilities not included. $2,310.00/mo with $2,310.00 due at time lease is signed. $50 application fee. Contact Us Today!!
Townhouse for rent
$2,310/mo
1716 Richard Martin Dr, Cheyenne, WY 82007
3beds
--sqft
Price may not include required fees and charges.
Townhouse
Available now
No pets
-- A/C
In unit laundry
-- Parking
-- Heating
What's special
- 40 days |
- -- |
- -- |
Travel times
Looking to buy when your lease ends?
Consider a first-time homebuyer savings account designed to grow your down payment with up to a 6% match & 3.83% APY.
Facts & features
Interior
Bedrooms & bathrooms
- Bedrooms: 3
- Bathrooms: 2
- Full bathrooms: 2
Appliances
- Included: Dishwasher, Dryer, Microwave, Refrigerator, Washer
- Laundry: In Unit
Property
Parking
- Details: Contact manager
Features
- Exterior features: oven/range
Construction
Type & style
- Home type: Townhouse
- Property subtype: Townhouse
Condition
- Year built: 2025
Building
Management
- Pets allowed: No
Community & HOA
Location
- Region: Cheyenne
Financial & listing details
- Lease term: 1 yr.
Price history
| Date | Event | Price |
|---|---|---|
| 8/29/2025 | Sold | -- |
Source: | ||
| 8/29/2025 | Listed for rent | $2,310 |
Source: Zillow Rentals | ||
| 8/5/2025 | Pending sale | $309,900 |
Source: | ||
| 7/19/2025 | Price change | $309,900-3.7% |
Source: | ||
| 4/25/2025 | Listed for sale | $321,900 |
Source: | ||
Neighborhood: 82007
There are 2 available units in this apartment building

