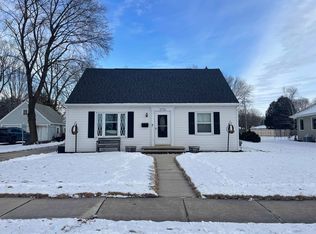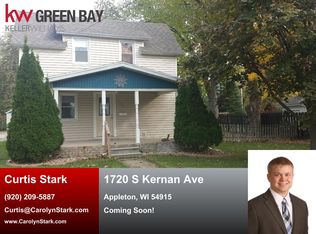Sold
$275,000
1716 S Kernan Ave, Appleton, WI 54915
3beds
1,326sqft
Single Family Residence
Built in 1939
0.25 Acres Lot
$278,000 Zestimate®
$207/sqft
$1,911 Estimated rent
Home value
$278,000
$250,000 - $309,000
$1,911/mo
Zestimate® history
Loading...
Owner options
Explore your selling options
What's special
**Back on the Market due Buyer's Financing - No Fault of the Home or Seller! Appraised for $274,000** Step inside this beautifully updated 1,300 sq. ft. charmer across from Reid Golf Course and fall in love at first sight! Professionally finished hardwood floors (2018) set the stage for an inviting living space, while the fully updated kitchen (2018) steals the show with its sleek quartz countertops, white cabinets, tile backsplash, and stainless appliances! Offering 3 bedrooms and 1.5 baths, this home is as functional as it is stylish. Enjoy peace of mind with a brand-new ROOF (2025), plus the convenience of a 2-car garage and big backyard in a quiet neighborhood, close to parks, golf, shopping, dining, and schools! Don't miss out...Schedule your showing today before it’s gone (again)!
Zillow last checked: 8 hours ago
Listing updated: September 18, 2025 at 08:11am
Listed by:
Danielle Hart 920-810-8928,
Coldwell Banker Real Estate Group
Bought with:
Deb Hasselquist
Realty One Group Haven
Source: RANW,MLS#: 50310683
Facts & features
Interior
Bedrooms & bathrooms
- Bedrooms: 3
- Bathrooms: 2
- Full bathrooms: 1
- 1/2 bathrooms: 1
Bedroom 1
- Level: Upper
- Dimensions: 14x10
Bedroom 2
- Level: Upper
- Dimensions: 14x9
Bedroom 3
- Level: Main
- Dimensions: 12x10
Dining room
- Level: Main
- Dimensions: 13x11
Kitchen
- Level: Main
- Dimensions: 13x9
Living room
- Level: Main
- Dimensions: 16x11
Other
- Description: Laundry
- Level: Lower
- Dimensions: 11x9
Heating
- Forced Air
Cooling
- Forced Air
Appliances
- Included: Dishwasher, Microwave, Range, Refrigerator
Features
- At Least 1 Bathtub, Pantry, Formal Dining
- Basement: Full,Sump Pump,Finished
- Has fireplace: No
- Fireplace features: None
Interior area
- Total interior livable area: 1,326 sqft
- Finished area above ground: 1,208
- Finished area below ground: 118
Property
Parking
- Total spaces: 2
- Parking features: Detached
- Garage spaces: 2
Accessibility
- Accessibility features: 1st Floor Bedroom, 1st Floor Full Bath
Features
- Patio & porch: Patio
Lot
- Size: 0.25 Acres
- Dimensions: 190 x 57
- Features: Adjacent to Golf Course
Details
- Parcel number: 314015501
- Zoning: Residential
- Special conditions: Arms Length
Construction
Type & style
- Home type: SingleFamily
- Property subtype: Single Family Residence
Materials
- Vinyl Siding
- Foundation: Block
Condition
- New construction: No
- Year built: 1939
Utilities & green energy
- Sewer: Public Sewer
- Water: Public
Community & neighborhood
Location
- Region: Appleton
Price history
| Date | Event | Price |
|---|---|---|
| 9/15/2025 | Sold | $275,000+3.8%$207/sqft |
Source: RANW #50310683 | ||
| 8/23/2025 | Contingent | $264,900$200/sqft |
Source: | ||
| 8/12/2025 | Listed for sale | $264,900$200/sqft |
Source: | ||
| 6/30/2025 | Contingent | $264,900$200/sqft |
Source: | ||
| 6/26/2025 | Listed for sale | $264,900+125.4%$200/sqft |
Source: RANW #50310683 | ||
Public tax history
| Year | Property taxes | Tax assessment |
|---|---|---|
| 2024 | $2,930 -5.4% | $194,200 |
| 2023 | $3,097 +12.3% | $194,200 +50.8% |
| 2022 | $2,757 +4.5% | $128,800 |
Find assessor info on the county website
Neighborhood: 54915
Nearby schools
GreatSchools rating
- 7/10McKinley Elementary SchoolGrades: PK-6Distance: 0.6 mi
- 2/10Madison Middle SchoolGrades: 7-8Distance: 0.5 mi
- 5/10East High SchoolGrades: 9-12Distance: 0.5 mi
Schools provided by the listing agent
- Elementary: McKinley
- Middle: Madison
- High: Appleton East
Source: RANW. This data may not be complete. We recommend contacting the local school district to confirm school assignments for this home.

Get pre-qualified for a loan
At Zillow Home Loans, we can pre-qualify you in as little as 5 minutes with no impact to your credit score.An equal housing lender. NMLS #10287.

