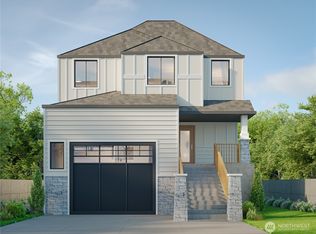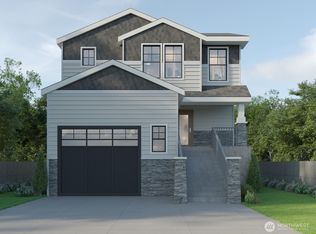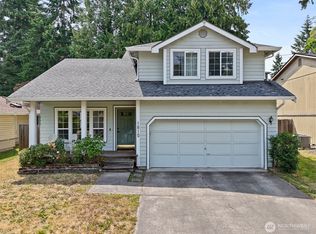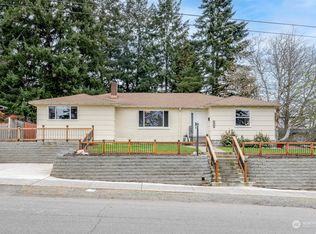Sold
Listed by:
Marianna N Mikshanskiy,
John L. Scott, Inc.,
Vitaliy V Mikshanskiy,
John L. Scott, Inc.
Bought with: Redfin
$705,000
1716 S Tyler Street, Tacoma, WA 98405
4beds
1,966sqft
Single Family Residence
Built in 2025
6,499.15 Square Feet Lot
$703,800 Zestimate®
$359/sqft
$3,133 Estimated rent
Home value
$703,800
$662,000 - $753,000
$3,133/mo
Zestimate® history
Loading...
Owner options
Explore your selling options
What's special
Brand new construction featuring 4 bedrooms and 2.5 baths with 9 ft ceilings on the main floor, creating a bright and open feel. Beautiful kitchen features a large island, modern cabinetry, stylish backsplash, and a pantry, flowing seamlessly into the spacious living room with abundant windows and an electric fireplace. Relax or entertain on the covered front porch and back deck, and fenced backyard. The 2-car garage provides generous storage options, with plenty of parking space in the driveway. No HOA. Conveniently located just minutes from Hwy 16 and local shopping, and only 15 minutes to Pointe Ruston’s waterfront dining and entertainment as well as the world-class Chambers Bay Golf Course.
Zillow last checked: 8 hours ago
Listing updated: October 19, 2025 at 04:04am
Listed by:
Marianna N Mikshanskiy,
John L. Scott, Inc.,
Vitaliy V Mikshanskiy,
John L. Scott, Inc.
Bought with:
Nicole Gaddy, 22007910
Redfin
Source: NWMLS,MLS#: 2424821
Facts & features
Interior
Bedrooms & bathrooms
- Bedrooms: 4
- Bathrooms: 3
- Full bathrooms: 2
- 1/2 bathrooms: 1
- Main level bathrooms: 1
Other
- Level: Main
Dining room
- Level: Main
Entry hall
- Level: Main
Kitchen with eating space
- Level: Main
Living room
- Level: Main
Heating
- Fireplace, Heat Pump, Electric
Cooling
- Heat Pump
Appliances
- Included: Dishwasher(s), Microwave(s), Refrigerator(s), Stove(s)/Range(s), Water Heater: Electric, Water Heater Location: Garage
Features
- Dining Room
- Flooring: Ceramic Tile, Laminate, Carpet
- Basement: None
- Number of fireplaces: 1
- Fireplace features: Electric, Main Level: 1, Fireplace
Interior area
- Total structure area: 1,966
- Total interior livable area: 1,966 sqft
Property
Parking
- Total spaces: 2
- Parking features: Attached Garage
- Attached garage spaces: 2
Features
- Levels: Two
- Stories: 2
- Entry location: Main
- Patio & porch: Dining Room, Fireplace, Water Heater
Lot
- Size: 6,499 sqft
- Features: Paved, Sidewalk, Deck, Fenced-Partially, Patio
- Topography: Sloped
Details
- Parcel number: 7200002321
- Zoning description: Jurisdiction: City
- Special conditions: Standard
Construction
Type & style
- Home type: SingleFamily
- Architectural style: Contemporary
- Property subtype: Single Family Residence
Materials
- Wood Siding, Wood Products
- Foundation: Poured Concrete
- Roof: Composition
Condition
- Very Good
- New construction: Yes
- Year built: 2025
Utilities & green energy
- Electric: Company: TPU
- Sewer: Sewer Connected, Company: TPU
- Water: Public, Company: TPU
Community & neighborhood
Location
- Region: Tacoma
- Subdivision: Central Tacoma
Other
Other facts
- Listing terms: Cash Out,Conventional,FHA,VA Loan
- Cumulative days on market: 15 days
Price history
| Date | Event | Price |
|---|---|---|
| 9/18/2025 | Sold | $705,000-1.4%$359/sqft |
Source: | ||
| 9/5/2025 | Pending sale | $714,950$364/sqft |
Source: | ||
| 8/24/2025 | Listed for sale | $714,950$364/sqft |
Source: | ||
Public tax history
| Year | Property taxes | Tax assessment |
|---|---|---|
| 2024 | $5,262 +111.8% | $422,300 +141.6% |
| 2023 | $2,484 +15.1% | $174,800 +9% |
| 2022 | $2,158 +57.3% | $160,400 +99% |
Find assessor info on the county website
Neighborhood: Central
Nearby schools
GreatSchools rating
- 5/10DeLong Elementary SchoolGrades: PK-5Distance: 0.5 mi
- 4/10Hunt Middle SchoolGrades: 6-8Distance: 1.5 mi
- 2/10Foss High SchoolGrades: 9-12Distance: 0.3 mi
Schools provided by the listing agent
- Elementary: Delong
- Middle: Hunt
- High: Foss
Source: NWMLS. This data may not be complete. We recommend contacting the local school district to confirm school assignments for this home.

Get pre-qualified for a loan
At Zillow Home Loans, we can pre-qualify you in as little as 5 minutes with no impact to your credit score.An equal housing lender. NMLS #10287.
Sell for more on Zillow
Get a free Zillow Showcase℠ listing and you could sell for .
$703,800
2% more+ $14,076
With Zillow Showcase(estimated)
$717,876


