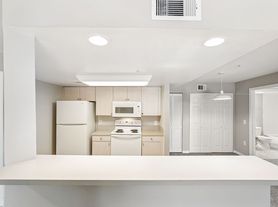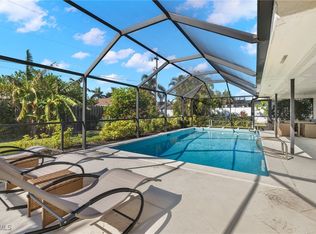! LOCATION! LOCATION! LOCATION!
Completely remodeled house located in a Class A area near Del Prado Street, centrally located, with everything, supermarkets, and businesses. Without losing the privacy and tranquility of its surroundings.
It has four bedrooms and two brand new bathrooms. All appliances are brand new, stainless steel.
Each bedroom has a walk-in closet and great lighting.
It has a fully enclosed and ventilated terrace for perfect family moments, surrounded by its excellent patio.
City water and a huge double garage. Outside the flood zone.
Note: Unfurnished.
1 year Leasy
Grass maintenance is included.
The tenant must pay the first and last month's rent upon signing the lease.
No smoking.
Dogs under 13.5 kg are welcome.
House for rent
Accepts Zillow applications
$2,690/mo
1716 SE 12th St, Cape Coral, FL 33990
4beds
2,025sqft
Price may not include required fees and charges.
Single family residence
Available now
Small dogs OK
Central air
Hookups laundry
Attached garage parking
What's special
Remodeled houseFour bedroomsGreat lightingTwo brand new bathroomsExcellent patioWalk-in closet
- 87 days |
- -- |
- -- |
Zillow last checked: 8 hours ago
Listing updated: November 21, 2025 at 12:27pm
Travel times
Facts & features
Interior
Bedrooms & bathrooms
- Bedrooms: 4
- Bathrooms: 2
- Full bathrooms: 2
Cooling
- Central Air
Appliances
- Included: Dishwasher, Freezer, Microwave, Oven, Refrigerator, WD Hookup
- Laundry: Hookups
Features
- WD Hookup, Walk In Closet
- Flooring: Tile
Interior area
- Total interior livable area: 2,025 sqft
Property
Parking
- Parking features: Attached
- Has attached garage: Yes
- Details: Contact manager
Features
- Exterior features: Walk In Closet
Details
- Parcel number: 204424C1012710730
Construction
Type & style
- Home type: SingleFamily
- Property subtype: Single Family Residence
Community & HOA
Location
- Region: Cape Coral
Financial & listing details
- Lease term: 1 Year
Price history
| Date | Event | Price |
|---|---|---|
| 11/21/2025 | Price change | $2,690-3.6%$1/sqft |
Source: Zillow Rentals | ||
| 9/10/2025 | Listed for rent | $2,790$1/sqft |
Source: Zillow Rentals | ||
| 9/5/2025 | Sold | $360,000-4%$178/sqft |
Source: | ||
| 7/22/2025 | Pending sale | $375,000$185/sqft |
Source: | ||
| 7/12/2025 | Listed for sale | $375,000+130.8%$185/sqft |
Source: | ||

