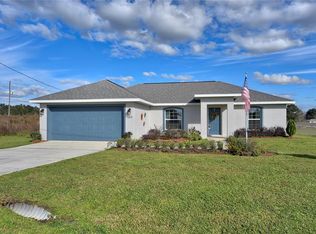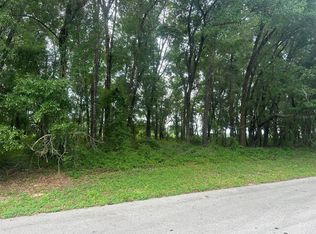Sold for $305,000 on 12/05/25
$305,000
1716 SW 168th Loop, Ocala, FL 34473
4beds
1,833sqft
Single Family Residence
Built in 2025
0.29 Acres Lot
$304,000 Zestimate®
$166/sqft
$-- Estimated rent
Home value
$304,000
$289,000 - $319,000
Not available
Zestimate® history
Loading...
Owner options
Explore your selling options
What's special
Welcome to your brand-new dream home — move-in ready and packed with upgrades! Located on a beautiful corner lot, 4 minutes walk to the new school been built, this stunning 4-bedroom, 2-bath home offers modern living just minutes from shopping, supermarkets, and everyday conveniences. Step inside to find 9-foot ceilings and luxury laminate flooring throughout, creating a spacious and elegant atmosphere. The chef-inspired kitchen features an oversized island, granite countertops, and stainless steel appliances, including a refrigerator, microwave, dishwasher, and garbage disposal. The master suite is a true retreat with a spa-like bathroom that boasts natural stone flooring and beautifully tiled walls. Granite countertops also carry through to the bathrooms, complementing the home's cohesive design. Don’t miss your chance to own this exceptional home — schedule your showing today!
Zillow last checked: 8 hours ago
Listing updated: December 08, 2025 at 05:52am
Listing Provided by:
Thaliton Alves 407-990-0014,
WRA BUSINESS & REAL ESTATE 407-512-1008
Bought with:
Gladisleidys Gonzalez Martinez, 3580870
MAMBA REALTY LLC
Source: Stellar MLS,MLS#: O6319326 Originating MLS: Orlando Regional
Originating MLS: Orlando Regional

Facts & features
Interior
Bedrooms & bathrooms
- Bedrooms: 4
- Bathrooms: 2
- Full bathrooms: 2
Primary bedroom
- Features: Walk-In Closet(s)
- Level: First
Bedroom 2
- Features: Built-in Closet
- Level: First
Bedroom 3
- Features: Built-in Closet
- Level: First
Bedroom 4
- Features: Built-in Closet
- Level: First
Primary bathroom
- Level: First
Family room
- Level: First
Kitchen
- Level: First
Living room
- Level: First
Heating
- Central, Electric, Heat Pump
Cooling
- Central Air
Appliances
- Included: Convection Oven, Dishwasher, Disposal, Electric Water Heater, Microwave, Refrigerator
- Laundry: Inside, Laundry Room
Features
- High Ceilings, Living Room/Dining Room Combo, Open Floorplan, Primary Bedroom Main Floor, Solid Surface Counters, Solid Wood Cabinets, Stone Counters, Thermostat, Walk-In Closet(s)
- Flooring: Laminate, Porcelain Tile, Tile, Vinyl
- Doors: Sliding Doors
- Has fireplace: No
Interior area
- Total structure area: 2,359
- Total interior livable area: 1,833 sqft
Property
Parking
- Total spaces: 2
- Parking features: Garage - Attached
- Attached garage spaces: 2
Features
- Levels: One
- Stories: 1
- Exterior features: Balcony
Lot
- Size: 0.29 Acres
Details
- Parcel number: 8004054709
- Zoning: R-1
- Special conditions: None
Construction
Type & style
- Home type: SingleFamily
- Property subtype: Single Family Residence
Materials
- Block, Concrete, Stucco
- Foundation: Slab
- Roof: Shingle
Condition
- Completed
- New construction: Yes
- Year built: 2025
Utilities & green energy
- Sewer: Septic Tank
- Water: Public
- Utilities for property: Cable Available, Electricity Available, Electricity Connected, Public, Water Available, Water Connected
Community & neighborhood
Location
- Region: Ocala
- Subdivision: MARION OAKS UNIT 4
HOA & financial
HOA
- Has HOA: No
Other fees
- Pet fee: $0 monthly
Other financial information
- Total actual rent: 0
Other
Other facts
- Ownership: Fee Simple
- Road surface type: Asphalt
Price history
| Date | Event | Price |
|---|---|---|
| 12/5/2025 | Sold | $305,000$166/sqft |
Source: | ||
| 11/5/2025 | Pending sale | $305,000$166/sqft |
Source: | ||
| 9/29/2025 | Price change | $305,000-1.9%$166/sqft |
Source: | ||
| 9/19/2025 | Price change | $311,000-0.6%$170/sqft |
Source: | ||
| 9/16/2025 | Listed for sale | $313,000$171/sqft |
Source: | ||
Public tax history
| Year | Property taxes | Tax assessment |
|---|---|---|
| 2024 | $338 +9.9% | $5,302 +10% |
| 2023 | $307 +25.4% | $4,820 +10% |
| 2022 | $245 +35% | $4,382 +10% |
Find assessor info on the county website
Neighborhood: 34473
Nearby schools
GreatSchools rating
- 3/10Horizon Academy At Marion OaksGrades: 5-8Distance: 3 mi
- 2/10Dunnellon High SchoolGrades: 9-12Distance: 17.2 mi
- 2/10Sunrise Elementary SchoolGrades: PK-4Distance: 3.3 mi
Get a cash offer in 3 minutes
Find out how much your home could sell for in as little as 3 minutes with a no-obligation cash offer.
Estimated market value
$304,000
Get a cash offer in 3 minutes
Find out how much your home could sell for in as little as 3 minutes with a no-obligation cash offer.
Estimated market value
$304,000


