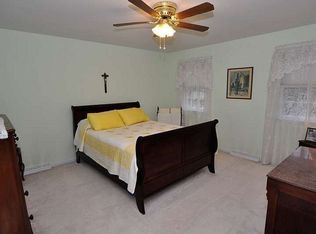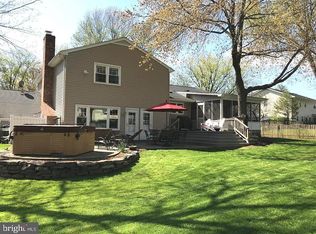Sold for $1,300,000 on 06/09/25
$1,300,000
1716 Saddle Ridge Ct, Vienna, VA 22182
5beds
3,242sqft
Single Family Residence
Built in 1970
0.52 Acres Lot
$1,302,100 Zestimate®
$401/sqft
$5,640 Estimated rent
Home value
$1,302,100
$1.22M - $1.39M
$5,640/mo
Zestimate® history
Loading...
Owner options
Explore your selling options
What's special
Welcome to 1716 Saddle Ridge Court! Don't miss out on this opportunity to own a beautifully updated 3200 finished square foot home nestled on a quiet cul de sac in Vienna. A spectacular four level, split level home on a .52 acre lot that backs to lush trees deep inside the sought after neighborhood of Wayside. This property is a nature lover's delight! Top notch school pyramid of Oakton ES/Thoreau MS/Madison HS! No HOA but active voluntary civic association. The open Foyer warmly pulls you in and welcomes you to stay awhile. Just a few steps up takes you to the Living Room which boasts a large bay window and warm wood floors. The Dining Room with a built-in wine rack and bar storage also has a large bay window, but more impressively the French doors open wide on to the large screened-in porch that overlooks the back garden and patio. The large, open Kitchen has granite countertops, high end appliances, a 6-burner gas cooktop by Dacor with a high volume Best exhaust system, and a custom artwork mural backsplash. Enjoy meals in the separate dining area or the breakfast bar. Half a level down from the gourmet kitchen is a spacious Family Room with a stunning fireplace and access to the patio and hot tub area. Also, on this level is a Full Bath, 5th Bedroom, Laundry Room and off the Family Room is access to the spacious 2 car garage. Three spacious bedrooms await you on the Upper level with two full Bathrooms. The Primary Bedroom has access to a private deck for your morning coffee or tea and a custom extra-large walk-in closet with a full-size window and an updated ensuite large full Bathroom. The second full Bath is conveniently located on the upper-level hallway with a bathtub. Both bedroom 2 and bedroom 3 are located at the front of the home. In the finished basement, you will discover the fourth bedroom with a Murphy Bed and adjacent full bathroom. Also in the lower level is a large Recreation Room and Wet Bar as well as a Storage Room. This home offers easy access to the W&OD Trail, walking trails and beautiful parkland. The Hunter Mill Swim and Racquet Club is a ½ mile walk within the neighborhood (membership required). Commuting is effortless with proximity to the Metro, Dulles Airport, and major routes. Plus, you’re just a short drive to Tysons Corner, Reston Town Center and downtown Vienna, where world-class shopping, dining, and entertainment await.
Zillow last checked: 8 hours ago
Listing updated: June 10, 2025 at 02:11am
Listed by:
John Stacey 571-334-0073,
Compass,
Listing Team: Jrs Group Of Compass, Co-Listing Agent: Kimberly Ann Jepsen 703-855-8291,
Compass
Bought with:
Milly Yagoda, 225259004
Samson Properties
Source: Bright MLS,MLS#: VAFX2238588
Facts & features
Interior
Bedrooms & bathrooms
- Bedrooms: 5
- Bathrooms: 4
- Full bathrooms: 4
Primary bedroom
- Features: Balcony Access, Ceiling Fan(s), Flooring - Solid Hardwood, Recessed Lighting, Primary Bedroom - Dressing Area, Walk-In Closet(s)
- Level: Upper
- Area: 224 Square Feet
- Dimensions: 16 x 14
Bedroom 2
- Features: Ceiling Fan(s), Flooring - Solid Hardwood, Walk-In Closet(s)
- Level: Upper
- Area: 168 Square Feet
- Dimensions: 12 x 14
Bedroom 3
- Features: Flooring - Solid Hardwood, Ceiling Fan(s)
- Level: Upper
- Area: 121 Square Feet
- Dimensions: 11 x 11
Bedroom 4
- Features: Built-in Features, Flooring - Solid Hardwood
- Level: Lower
- Area: 156 Square Feet
- Dimensions: 12 x 13
Bedroom 5
- Features: Flooring - Carpet
- Level: Lower
- Area: 169 Square Feet
- Dimensions: 13 x 13
Primary bathroom
- Features: Attached Bathroom, Soaking Tub, Bathroom - Walk-In Shower, Built-in Features, Granite Counters, Flooring - Ceramic Tile
- Level: Upper
Bathroom 1
- Features: Bathroom - Walk-In Shower, Granite Counters, Flooring - Ceramic Tile
- Level: Lower
Bathroom 2
- Features: Bathroom - Walk-In Shower, Granite Counters, Flooring - Ceramic Tile
- Level: Lower
Bathroom 3
- Features: Bathroom - Tub Shower, Countertop(s) - Quartz, Flooring - Ceramic Tile
- Level: Upper
Dining room
- Features: Flooring - Solid Hardwood
- Level: Main
- Area: 180 Square Feet
- Dimensions: 12 x 15
Family room
- Features: Fireplace - Wood Burning, Flooring - Carpet, Recessed Lighting, Lighting - Wall sconces, Wet Bar
- Level: Lower
- Area: 315 Square Feet
- Dimensions: 15 x 21
Kitchen
- Features: Breakfast Bar, Built-in Features, Granite Counters, Double Sink, Flooring - Solid Hardwood, Kitchen Island, Kitchen - Gas Cooking, Lighting - Pendants
- Level: Main
- Area: 225 Square Feet
- Dimensions: 15 x 15
Laundry
- Features: Flooring - Ceramic Tile
- Level: Lower
- Area: 56 Square Feet
- Dimensions: 7 x 8
Living room
- Features: Flooring - Solid Hardwood
- Level: Main
- Area: 252 Square Feet
- Dimensions: 18 x 14
Other
- Features: Walk-In Closet(s), Flooring - Solid Hardwood
- Level: Upper
- Area: 132 Square Feet
- Dimensions: 12 x 11
Other
- Features: Attic - Pull-Down Stairs, Flooring - Concrete, Flooring - Other
- Level: Lower
- Area: 441 Square Feet
- Dimensions: 21 x 21
Recreation room
- Features: Built-in Features, Granite Counters, Flooring - Solid Hardwood, Recessed Lighting, Wet Bar
- Level: Lower
- Area: 432 Square Feet
- Dimensions: 24 x 18
Screened porch
- Features: Cathedral/Vaulted Ceiling, Flooring - Wood, Skylight(s)
- Level: Main
- Area: 252 Square Feet
- Dimensions: 14 x 18
Storage room
- Features: Basement - Unfinished, Flooring - Concrete
- Level: Lower
- Area: 81 Square Feet
- Dimensions: 9 x 9
Heating
- Programmable Thermostat, Humidity Control, Forced Air, Natural Gas
Cooling
- Central Air, Humidity Control, Programmable Thermostat, Electric
Appliances
- Included: Air Cleaner, Microwave, Cooktop, Dishwasher, Dryer, Disposal, Exhaust Fan, Humidifier, Ice Maker, Double Oven, Range Hood, Refrigerator, Six Burner Stove, Washer, Gas Water Heater
- Laundry: Has Laundry, Lower Level, Laundry Room
Features
- Air Filter System, Attic, Attic/House Fan, Bathroom - Tub Shower, Bathroom - Stall Shower, Bathroom - Walk-In Shower, Breakfast Area, Built-in Features, Ceiling Fan(s), Entry Level Bedroom, Floor Plan - Traditional, Kitchen - Gourmet, Kitchen Island, Recessed Lighting, Spiral Staircase, Walk-In Closet(s), Dry Wall
- Flooring: Carpet, Ceramic Tile, Concrete, Hardwood, Laminate, Luxury Vinyl, Wood
- Windows: Bay/Bow, Casement, Double Hung, Skylight(s)
- Basement: Finished,Water Proofing System
- Number of fireplaces: 1
- Fireplace features: Brick, Glass Doors, Wood Burning
Interior area
- Total structure area: 3,394
- Total interior livable area: 3,242 sqft
- Finished area above ground: 1,822
- Finished area below ground: 1,420
Property
Parking
- Total spaces: 5
- Parking features: Garage Faces Side, Garage Door Opener, Inside Entrance, Oversized, Asphalt, Attached, Driveway
- Attached garage spaces: 2
- Uncovered spaces: 3
- Details: Garage Sqft: 441
Accessibility
- Accessibility features: Other
Features
- Levels: Multi/Split,Four
- Stories: 4
- Patio & porch: Deck, Patio, Screened Porch
- Exterior features: Extensive Hardscape, Lighting, Play Area, Play Equipment, Balcony
- Pool features: Community
- Fencing: Back Yard
- Has view: Yes
- View description: Trees/Woods
Lot
- Size: 0.52 Acres
- Features: Backs to Trees, Cul-De-Sac, No Thru Street, Private, Wooded
Details
- Additional structures: Above Grade, Below Grade
- Parcel number: 0272 02 0046
- Zoning: 111
- Special conditions: Standard
Construction
Type & style
- Home type: SingleFamily
- Property subtype: Single Family Residence
Materials
- Aluminum Siding, Brick, Brick Front
- Foundation: Block, Slab
- Roof: Architectural Shingle
Condition
- Very Good
- New construction: No
- Year built: 1970
- Major remodel year: 2014
Utilities & green energy
- Electric: 200+ Amp Service
- Sewer: Public Sewer
- Water: Public
- Utilities for property: Cable, Fiber Optic
Community & neighborhood
Community
- Community features: Pool
Location
- Region: Vienna
- Subdivision: Wayside
Other
Other facts
- Listing agreement: Exclusive Right To Sell
- Ownership: Fee Simple
Price history
| Date | Event | Price |
|---|---|---|
| 6/9/2025 | Sold | $1,300,000+9.2%$401/sqft |
Source: | ||
| 6/6/2025 | Pending sale | $1,190,000$367/sqft |
Source: | ||
| 5/21/2025 | Contingent | $1,190,000$367/sqft |
Source: | ||
| 5/14/2025 | Listed for sale | $1,190,000+85.4%$367/sqft |
Source: | ||
| 8/19/2004 | Sold | $642,000+120.6%$198/sqft |
Source: Public Record | ||
Public tax history
| Year | Property taxes | Tax assessment |
|---|---|---|
| 2025 | $11,577 +9.4% | $1,001,480 +9.6% |
| 2024 | $10,586 +1.5% | $913,800 -1.1% |
| 2023 | $10,427 +7.9% | $923,960 +9.4% |
Find assessor info on the county website
Neighborhood: 22182
Nearby schools
GreatSchools rating
- 7/10Oakton Elementary SchoolGrades: PK-6Distance: 4.2 mi
- 7/10Thoreau Middle SchoolGrades: 7-8Distance: 4.9 mi
- 8/10Madison High SchoolGrades: 9-12Distance: 3.3 mi
Schools provided by the listing agent
- Elementary: Oakton
- Middle: Thoreau
- High: Madison
- District: Fairfax County Public Schools
Source: Bright MLS. This data may not be complete. We recommend contacting the local school district to confirm school assignments for this home.
Get a cash offer in 3 minutes
Find out how much your home could sell for in as little as 3 minutes with a no-obligation cash offer.
Estimated market value
$1,302,100
Get a cash offer in 3 minutes
Find out how much your home could sell for in as little as 3 minutes with a no-obligation cash offer.
Estimated market value
$1,302,100

