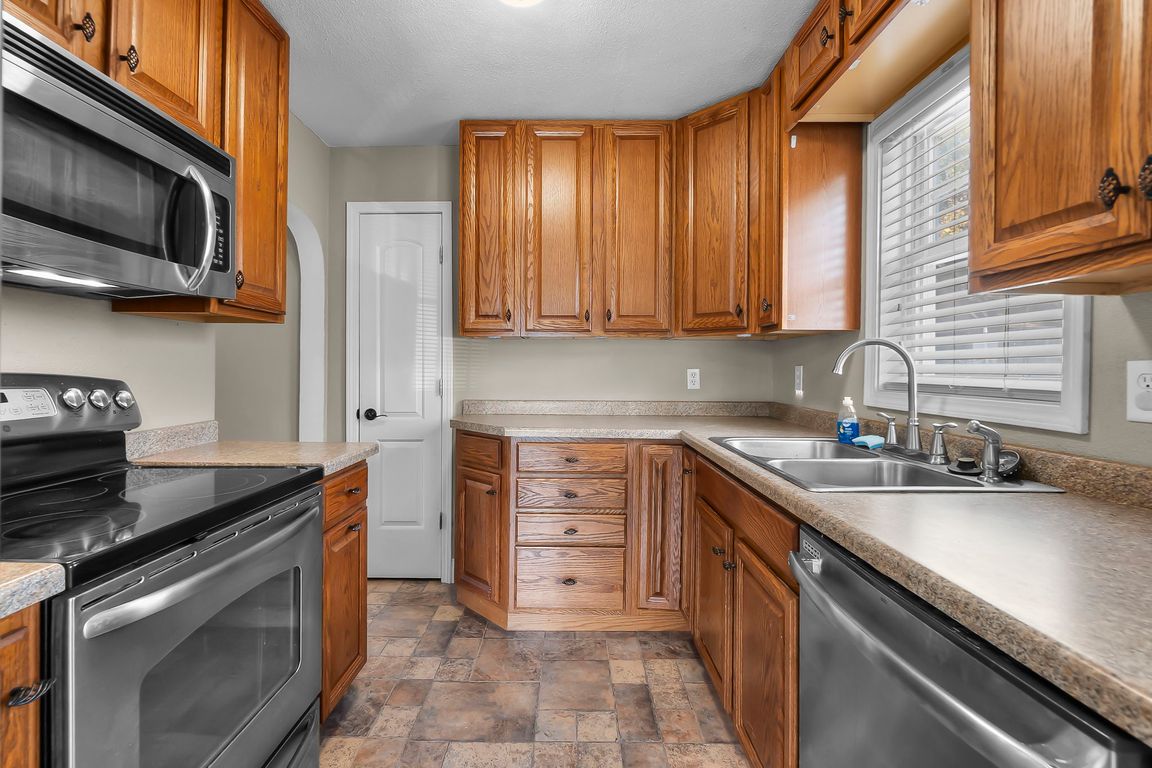
Active
$280,000
3beds
1,171sqft
1716 Themis St, Cape Girardeau, MO 63701
3beds
1,171sqft
Single family residence
Built in 1950
7,797 sqft
4 Garage spaces
$239 price/sqft
What's special
Laundry roomComfortable main-level layout
0.4 mi to Mercy Southeast Hospital * Located in the iconic Sunset Terrace neighborhood * Oversized 4-car garage * Full walk-out basement with finished family room, workshop, laundry room and full bath * Ranch layout with 3 bedrooms and 1 full bath on the main level * Major system updates: sewer ...
- 6 days |
- 643 |
- 25 |
Source: MARIS,MLS#: 25075665 Originating MLS: Southeast Missouri REALTORS
Originating MLS: Southeast Missouri REALTORS
Travel times
Family Room
Kitchen
Primary Bedroom
Zillow last checked: 8 hours ago
Listing updated: November 14, 2025 at 06:39am
Listing Provided by:
Amber M Prasanphanich 573-275-1569,
EDGE Realty ERA Powered
Source: MARIS,MLS#: 25075665 Originating MLS: Southeast Missouri REALTORS
Originating MLS: Southeast Missouri REALTORS
Facts & features
Interior
Bedrooms & bathrooms
- Bedrooms: 3
- Bathrooms: 2
- Full bathrooms: 2
- Main level bathrooms: 1
- Main level bedrooms: 3
Primary bedroom
- Features: Floor Covering: Luxury Vinyl Plank
- Level: Main
- Area: 144
- Dimensions: 12x12
Bedroom 2
- Features: Floor Covering: Luxury Vinyl Plank
- Level: Main
- Area: 110
- Dimensions: 10x11
Bedroom 3
- Features: Floor Covering: Luxury Vinyl Plank
- Level: Main
- Area: 120
- Dimensions: 10x12
Bathroom
- Features: Floor Covering: Ceramic Tile
- Level: Main
- Area: 48
- Dimensions: 6x8
Bathroom 2
- Features: Floor Covering: Concrete
- Level: Basement
- Area: 64
- Dimensions: 8x8
Bonus room
- Features: Floor Covering: Concrete
- Level: Basement
- Area: 112
- Dimensions: 16x7
Dining room
- Features: Floor Covering: Vinyl
- Level: Main
- Area: 77
- Dimensions: 7x11
Family room
- Features: Floor Covering: Concrete
- Level: Basement
- Area: 484
- Dimensions: 22x22
Kitchen
- Features: Floor Covering: Vinyl
- Level: Main
- Area: 80
- Dimensions: 10x8
Laundry
- Features: Floor Covering: Concrete
- Level: Basement
- Area: 126
- Dimensions: 9x14
Living room
- Features: Floor Covering: Luxury Vinyl Plank
- Level: Main
- Area: 216
- Dimensions: 12x18
Workshop
- Features: Floor Covering: Concrete
- Level: Basement
- Area: 176
- Dimensions: 8x22
Heating
- Forced Air, Natural Gas
Cooling
- Central Air, Gas
Appliances
- Included: Stainless Steel Appliance(s), Dishwasher, Dryer, Microwave, Free-Standing Electric Oven, Free-Standing Electric Range, Free-Standing Refrigerator, Washer
- Laundry: In Basement
Features
- Basement: Full,Walk-Out Access
- Number of fireplaces: 1
- Fireplace features: Basement
Interior area
- Total structure area: 1,171
- Total interior livable area: 1,171 sqft
- Finished area above ground: 1,171
Property
Parking
- Total spaces: 4
- Parking features: Detached, Garage, Oversized
- Garage spaces: 4
Features
- Levels: One
Lot
- Size: 7,797.24 Square Feet
- Dimensions: 52 x 150 x 52 x 150
- Features: Few Trees
Details
- Parcel number: 211050005006000000
- Special conditions: Standard
Construction
Type & style
- Home type: SingleFamily
- Architectural style: Ranch
- Property subtype: Single Family Residence
Materials
- Cement Siding
Condition
- Year built: 1950
Utilities & green energy
- Electric: 220 Volts
- Sewer: Public Sewer
- Water: Public
Community & HOA
Community
- Subdivision: Sunset Terrace
HOA
- Has HOA: No
Location
- Region: Cape Girardeau
Financial & listing details
- Price per square foot: $239/sqft
- Tax assessed value: $108,620
- Annual tax amount: $1,074
- Date on market: 11/13/2025
- Cumulative days on market: 7 days
- Listing terms: Cash,Conventional,FHA,VA Loan