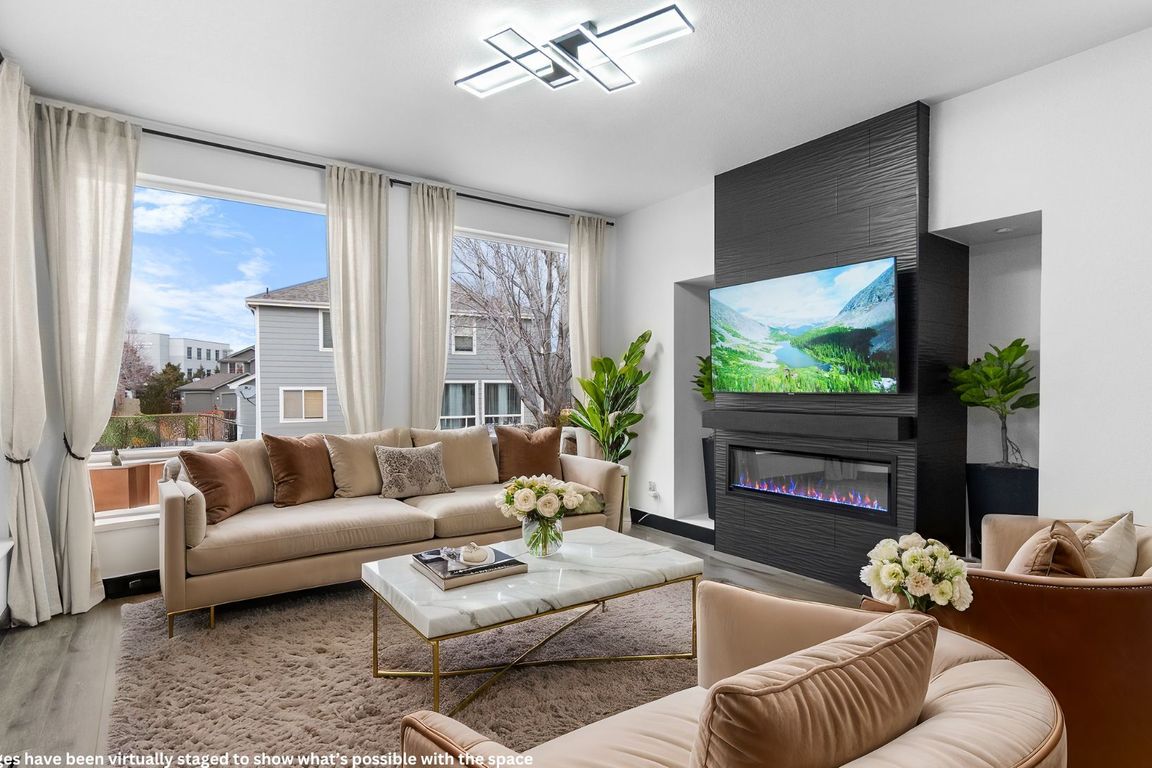
For salePrice cut: $10K (10/15)
$729,000
3beds
3,367sqft
17161 E Dewberry Drive, Parker, CO 80134
3beds
3,367sqft
Single family residence
Built in 2002
9,148 sqft
3 Attached garage spaces
$217 price/sqft
$95 monthly HOA fee
What's special
Partially finished basementProfessionally landscaped private backyardExtended custom pergolaCustom accent wallsLarge primary suiteFresh paintStainless steel appliance package
Fully renovated and reimagined, this light and bright sprawling ranch in Parker’s sought-after Challenge Park Estates is true contemporary living with curated finishes throughout. Beautiful laminate hardwood floors, fresh paint, and grand 10’ ceilings greet you upon entry and unfold to a formal living and dining space, ideal for entertaining. The ...
- 51 days |
- 818 |
- 40 |
Source: REcolorado,MLS#: 9991601
Travel times
Living Room
Kitchen
Dining Area
Primary Bedroom
Primary Bathroom
Zillow last checked: 7 hours ago
Listing updated: October 15, 2025 at 12:26pm
Listed by:
Jordan Ortega 720-338-8147 jordan@metro5280.com,
RE/MAX Professionals,
Dustin Griffith 303-726-0410,
RE/MAX Professionals
Source: REcolorado,MLS#: 9991601
Facts & features
Interior
Bedrooms & bathrooms
- Bedrooms: 3
- Bathrooms: 2
- Full bathrooms: 1
- 3/4 bathrooms: 1
- Main level bathrooms: 2
- Main level bedrooms: 3
Bedroom
- Level: Main
Bedroom
- Level: Main
Bathroom
- Description: Fully Renovated Bath, Dual Sinks & Walk-In Shower
- Level: Main
Other
- Description: Custom Closet, Ensuite Bathroom, Custom Fixtures
- Level: Main
Other
- Description: Fully Renovated 5-Piece Bath, Walk-In Shower
- Level: Main
Dining room
- Description: New Flooring, Upgraded Lighting
- Level: Main
Kitchen
- Description: Fully Renovated, White Cabinetry, Quartz, Ss Appliances
- Level: Main
Laundry
- Level: Main
Living room
- Description: New Flooring, Fireplace, Huge Oversized Windows, Upgraded Lighting
- Level: Main
Heating
- Forced Air
Cooling
- Central Air
Appliances
- Included: Cooktop, Dishwasher, Disposal, Dryer, Microwave, Oven, Refrigerator, Washer
Features
- Built-in Features, Ceiling Fan(s)
- Flooring: Tile, Vinyl
- Windows: Double Pane Windows, Window Coverings
- Basement: Partial,Sump Pump,Unfinished
- Number of fireplaces: 1
- Fireplace features: Electric, Living Room
Interior area
- Total structure area: 3,367
- Total interior livable area: 3,367 sqft
- Finished area above ground: 2,044
- Finished area below ground: 0
Video & virtual tour
Property
Parking
- Total spaces: 3
- Parking features: Insulated Garage, Oversized, Storage
- Attached garage spaces: 3
Features
- Levels: One
- Stories: 1
- Patio & porch: Covered, Front Porch, Patio
- Exterior features: Private Yard, Rain Gutters
- Fencing: Full
Lot
- Size: 9,148 Square Feet
- Features: Landscaped, Level, Master Planned, Sprinklers In Front, Sprinklers In Rear
Details
- Parcel number: R0417733
- Special conditions: Standard
Construction
Type & style
- Home type: SingleFamily
- Architectural style: Traditional
- Property subtype: Single Family Residence
Materials
- Brick, Cement Siding, Frame
- Roof: Composition
Condition
- Updated/Remodeled
- Year built: 2002
Utilities & green energy
- Electric: 110V, 220 Volts
- Sewer: Public Sewer
- Water: Public
- Utilities for property: Cable Available, Electricity Connected, Natural Gas Available, Natural Gas Connected, Phone Available, Phone Connected
Community & HOA
Community
- Security: Carbon Monoxide Detector(s), Smoke Detector(s), Video Doorbell
- Subdivision: Challenger Park Estates
HOA
- Has HOA: Yes
- Services included: Maintenance Grounds, Recycling, Trash
- HOA fee: $95 monthly
- HOA name: Challenger Park
- HOA phone: 303-991-2192
Location
- Region: Parker
Financial & listing details
- Price per square foot: $217/sqft
- Tax assessed value: $674,823
- Annual tax amount: $3,628
- Date on market: 9/10/2025
- Listing terms: 1031 Exchange,Cash,Conventional,FHA,Jumbo,VA Loan
- Exclusions: None
- Ownership: Individual
- Electric utility on property: Yes