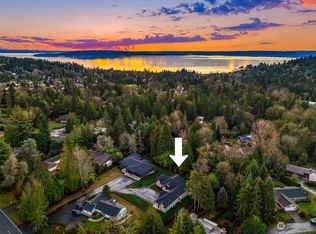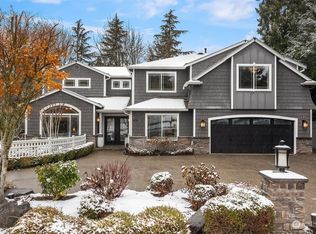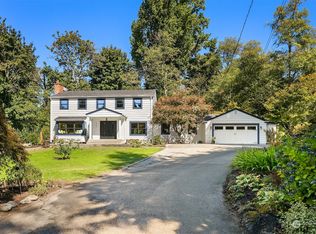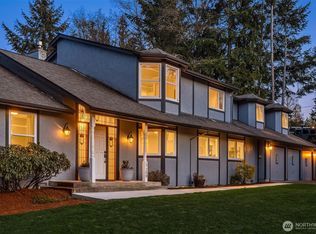Sold
Listed by:
Veronique Hval,
Windermere Real Estate Co.,
Angie Hall,
Windermere RE West Campus Inc
Bought with: COMPASS
$2,295,000
17163 4th Avenue SW, Normandy Park, WA 98166
4beds
4,458sqft
Single Family Residence
Built in 2025
0.61 Acres Lot
$2,284,700 Zestimate®
$515/sqft
$-- Estimated rent
Home value
$2,284,700
$2.10M - $2.47M
Not available
Zestimate® history
Loading...
Owner options
Explore your selling options
What's special
Welcome to the ultimate Normandy Park experience w/this sophisticated new construction home: 4458sqft of thoughtful design, perfectly nestled on a private drive & serene setting, moments to the beach. Inside, elevated interiors & finishes beautifully complement the PNW setting. Sunlight streams through the soaring foyer & expansive windows, creating a warm atmosphere. Enjoy seamless indoor-outdoor living w/generous decks & patios, ideal for entertaining or simple relaxation. The well-appointed layout includes convenient main-level living, daylight lower-level w/private entrance, 2nd kitchen & additional laundry room + 1235sqft garage. Exclusive waterfront beach rights at The Cove. A short jaunt to parks, pickleball courts & local amenities.
Zillow last checked: 8 hours ago
Listing updated: August 22, 2025 at 04:01am
Listed by:
Veronique Hval,
Windermere Real Estate Co.,
Angie Hall,
Windermere RE West Campus Inc
Bought with:
Becky Christensen, 138956
COMPASS
Source: NWMLS,MLS#: 2396215
Facts & features
Interior
Bedrooms & bathrooms
- Bedrooms: 4
- Bathrooms: 6
- Full bathrooms: 2
- 3/4 bathrooms: 2
- 1/2 bathrooms: 2
- Main level bathrooms: 2
- Main level bedrooms: 1
Primary bedroom
- Level: Main
Bedroom
- Level: Lower
Bedroom
- Level: Lower
Bedroom
- Level: Lower
Bathroom full
- Level: Main
Bathroom full
- Level: Lower
Bathroom three quarter
- Level: Lower
Bathroom three quarter
- Level: Lower
Other
- Level: Main
Other
- Level: Lower
Den office
- Level: Main
Den office
- Level: Lower
Dining room
- Level: Main
Entry hall
- Level: Main
Family room
- Level: Lower
Kitchen with eating space
- Level: Main
Kitchen with eating space
- Level: Lower
Living room
- Level: Main
Utility room
- Level: Main
Utility room
- Level: Lower
Heating
- Fireplace, Forced Air, Electric, Natural Gas
Cooling
- Central Air
Appliances
- Included: Dishwasher(s), Disposal, Double Oven, Dryer(s), Microwave(s), Refrigerator(s), Stove(s)/Range(s), Washer(s), Garbage Disposal, Water Heater: Gas, Water Heater Location: Garage
Features
- Bath Off Primary, Dining Room, Walk-In Pantry
- Flooring: Ceramic Tile, Hardwood, Carpet
- Doors: French Doors
- Windows: Double Pane/Storm Window
- Basement: Daylight,Finished
- Number of fireplaces: 2
- Fireplace features: Gas, Lower Level: 1, Main Level: 1, Fireplace
Interior area
- Total structure area: 4,458
- Total interior livable area: 4,458 sqft
Property
Parking
- Total spaces: 3
- Parking features: Driveway, Attached Garage, Off Street
- Attached garage spaces: 3
Features
- Levels: One
- Stories: 1
- Entry location: Main
- Patio & porch: Second Kitchen, Second Primary Bedroom, Bath Off Primary, Double Pane/Storm Window, Dining Room, Fireplace, French Doors, Walk-In Closet(s), Walk-In Pantry, Water Heater, Wet Bar, Wired for Generator
Lot
- Size: 0.61 Acres
- Features: Paved, Cable TV, Deck, High Speed Internet, Patio
- Topography: Level
- Residential vegetation: Garden Space
Details
- Parcel number: 6114400082
- Special conditions: Standard
- Other equipment: Wired for Generator
Construction
Type & style
- Home type: SingleFamily
- Property subtype: Single Family Residence
Materials
- Wood Siding
- Foundation: Poured Concrete
- Roof: Composition
Condition
- Very Good
- New construction: Yes
- Year built: 2025
Utilities & green energy
- Electric: Company: PSE
- Sewer: Sewer Connected, Company: SW Suburban
- Water: Public, Company: Highline Water District
Community & neighborhood
Community
- Community features: Boat Launch, Clubhouse, Park, Playground, Trail(s)
Location
- Region: Seattle
- Subdivision: Normandy Park
Other
Other facts
- Listing terms: Cash Out,Conventional
- Cumulative days on market: 8 days
Price history
| Date | Event | Price |
|---|---|---|
| 7/22/2025 | Sold | $2,295,000$515/sqft |
Source: | ||
| 6/28/2025 | Pending sale | $2,295,000$515/sqft |
Source: | ||
| 6/21/2025 | Listed for sale | $2,295,000$515/sqft |
Source: | ||
Public tax history
| Year | Property taxes | Tax assessment |
|---|---|---|
| 2024 | $14,951 +779.5% | $1,237,000 +802.9% |
| 2023 | $1,700 +17.1% | $137,000 +10% |
| 2022 | $1,451 | $124,600 |
Find assessor info on the county website
Neighborhood: 98166
Nearby schools
GreatSchools rating
- 6/10Marvista Elementary SchoolGrades: PK-5Distance: 1.6 mi
- 3/10Sylvester Middle SchoolGrades: 6-8Distance: 0.7 mi
- 5/10Mount Rainier High SchoolGrades: 9-12Distance: 3.7 mi
Schools provided by the listing agent
- Elementary: Marvista Elem
Source: NWMLS. This data may not be complete. We recommend contacting the local school district to confirm school assignments for this home.
Sell for more on Zillow
Get a free Zillow Showcase℠ listing and you could sell for .
$2,284,700
2% more+ $45,694
With Zillow Showcase(estimated)
$2,330,394


