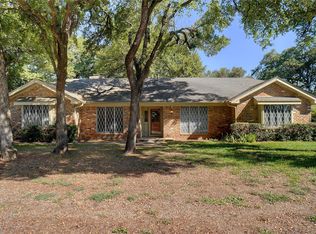Sold on 06/17/25
Price Unknown
1717 Boston Ave, Bridgeport, TX 76426
3beds
2,028sqft
Single Family Residence
Built in 1965
10,062.36 Square Feet Lot
$349,700 Zestimate®
$--/sqft
$2,396 Estimated rent
Home value
$349,700
$308,000 - $395,000
$2,396/mo
Zestimate® history
Loading...
Owner options
Explore your selling options
What's special
Beautiful Ranch Style home situated on a gorgeous wooded lot and close to schools. Enjoy the spacious living area with gas fireplace that is open to the kitchen and dining areas. Entertain with family and friends in the large sunroom for special gatherings overlooking the pool-spa and backyard with plenty of room for the kids and dogs to play. Fall in love with the oversized primary bath and huge walk in closet. Recently replaced HVAC system, Electrical Panel and Hot Water Heater, also Windows have been replaced in the fall of 2021.
Zillow last checked: 8 hours ago
Listing updated: June 19, 2025 at 07:34pm
Listed by:
Kellie Morgan 0513079 214-682-4625,
Real Properties 713-832-2550
Bought with:
Austin Tate
Attorney Broker Services
Source: NTREIS,MLS#: 20854872
Facts & features
Interior
Bedrooms & bathrooms
- Bedrooms: 3
- Bathrooms: 2
- Full bathrooms: 2
Primary bedroom
- Features: Ceiling Fan(s), En Suite Bathroom, Bath in Primary Bedroom, Separate Shower
- Level: First
- Dimensions: 16 x 11
Bedroom
- Features: Ceiling Fan(s)
- Level: First
- Dimensions: 10 x 10
Bedroom
- Level: First
- Dimensions: 11 x 10
Kitchen
- Features: Built-in Features, Eat-in Kitchen
- Level: First
- Dimensions: 15 x 9
Living room
- Features: Fireplace
- Level: First
- Dimensions: 16 x 16
Sunroom
- Level: First
- Dimensions: 16 x 13
Utility room
- Features: Utility Room
- Level: First
- Dimensions: 11 x 6
Heating
- Central, Fireplace(s), Natural Gas
Cooling
- Central Air, Ceiling Fan(s), Electric
Appliances
- Included: Dishwasher, Electric Oven, Gas Cooktop, Disposal, Gas Range, Gas Water Heater
Features
- Eat-in Kitchen, High Speed Internet, Open Floorplan, Cable TV, Vaulted Ceiling(s)
- Flooring: Carpet, Ceramic Tile
- Windows: Window Coverings
- Has basement: No
- Number of fireplaces: 1
- Fireplace features: Gas, Living Room, Masonry, Wood Burning
Interior area
- Total interior livable area: 2,028 sqft
Property
Parking
- Total spaces: 2
- Parking features: Door-Multi, Garage Faces Front, Garage, Garage Door Opener
- Attached garage spaces: 2
Features
- Levels: One
- Stories: 1
- Patio & porch: Front Porch, Patio, Covered
- Exterior features: Rain Gutters
- Pool features: Gunite, Heated, Pool, Pool/Spa Combo, Water Feature
- Fencing: Fenced,Wood
Lot
- Size: 10,062 sqft
- Features: Back Yard, Interior Lot, Lawn, Landscaped, Few Trees
Details
- Parcel number: B2110004500
- Other equipment: Irrigation Equipment
Construction
Type & style
- Home type: SingleFamily
- Architectural style: Ranch,Detached
- Property subtype: Single Family Residence
Materials
- Brick
- Foundation: Slab
- Roof: Composition
Condition
- Year built: 1965
Utilities & green energy
- Sewer: Public Sewer
- Water: Public
- Utilities for property: Natural Gas Available, Sewer Available, Separate Meters, Water Available, Cable Available
Community & neighborhood
Location
- Region: Bridgeport
- Subdivision: Oakland Heights Add
Other
Other facts
- Road surface type: Asphalt
Price history
| Date | Event | Price |
|---|---|---|
| 6/17/2025 | Sold | -- |
Source: NTREIS #20854872 | ||
| 5/25/2025 | Pending sale | $349,900$173/sqft |
Source: NTREIS #20854872 | ||
| 5/20/2025 | Contingent | $349,900$173/sqft |
Source: NTREIS #20854872 | ||
| 2/26/2025 | Listed for sale | $349,900+11.1%$173/sqft |
Source: NTREIS #20854872 | ||
| 10/24/2024 | Listing removed | $315,000-3.1%$155/sqft |
Source: NTREIS #20731967 | ||
Public tax history
| Year | Property taxes | Tax assessment |
|---|---|---|
| 2025 | -- | $320,694 -0.2% |
| 2024 | -- | $321,326 +4.5% |
| 2023 | -- | $307,471 +10% |
Find assessor info on the county website
Neighborhood: 76426
Nearby schools
GreatSchools rating
- NABridgeport Elementary SchoolGrades: PK-2Distance: 0.5 mi
- 5/10Bridgeport Middle SchoolGrades: 6-8Distance: 0.2 mi
- 4/10Bridgeport High SchoolGrades: 9-12Distance: 0.6 mi
Schools provided by the listing agent
- Elementary: Bridgeport
- Middle: Bridgeport
- High: Bridgeport
- District: Bridgeport ISD
Source: NTREIS. This data may not be complete. We recommend contacting the local school district to confirm school assignments for this home.
Sell for more on Zillow
Get a free Zillow Showcase℠ listing and you could sell for .
$349,700
2% more+ $6,994
With Zillow Showcase(estimated)
$356,694