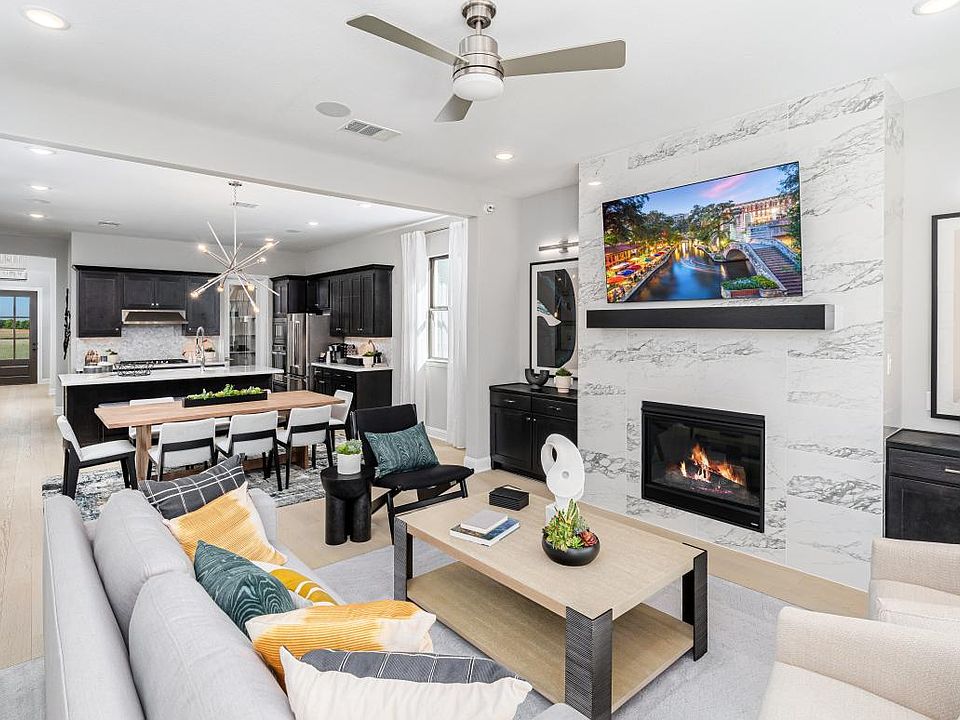The elegant Lyndhurst creates an immediate impression with a grand two-story foyer leading into the spacious open-concept living area. The heart of the home features a bright casual dining area and a stunning two-story great room with access to a lovely covered patio. The well-appointed kitchen offers a center island with breakfast bar and walk-in pantry, ideal for culinary enthusiasts. The luxurious primary bedroom is enhanced by a tray ceiling and boasts dual walk-in closets and a spa-like bathroom featuring a dual-sink vanity, a luxe shower with a seat, walk-in linen storage, and a private water closet. Additional first-floor amenities include a versatile office, a laundry room, a bedroom suite perfect for guests, and a powder room. Upstairs is an airy loft with views of the lower level, a full bath with separate vanity area, and two charming secondary bedrooms with walk-in closets. Disclaimer: Photos are images only and should not be relied upon to confirm applicable features.
New construction
$749,000
1717 Buck Trl, Celina, TX 75009
4beds
3,348sqft
Single Family Residence
Built in 2025
-- sqft lot
$730,100 Zestimate®
$224/sqft
$-- HOA
Under construction (available March 2026)
Currently being built and ready to move in soon. Reserve today by contacting the builder.
What's special
Airy loftVersatile officeGrand two-story foyerStunning two-story great roomCovered patioTray ceilingPrivate water closet
This home is based on the Lyndhurst plan.
Call: (903) 551-7170
- 6 days |
- 23 |
- 3 |
Likely to sell faster than
Zillow last checked: November 18, 2025 at 05:31am
Listing updated: November 18, 2025 at 05:31am
Listed by:
Toll Brothers
Source: Toll Brothers Inc.
Travel times
Facts & features
Interior
Bedrooms & bathrooms
- Bedrooms: 4
- Bathrooms: 4
- Full bathrooms: 3
- 1/2 bathrooms: 1
Interior area
- Total interior livable area: 3,348 sqft
Video & virtual tour
Property
Parking
- Total spaces: 2
- Parking features: Garage
- Garage spaces: 2
Features
- Levels: 2.0
- Stories: 2
Construction
Type & style
- Home type: SingleFamily
- Property subtype: Single Family Residence
Condition
- New Construction,Under Construction
- New construction: Yes
- Year built: 2025
Details
- Builder name: Toll Brothers
Community & HOA
Community
- Subdivision: The Ranch at Uptown Celina - Elite Collection
Location
- Region: Celina
Financial & listing details
- Price per square foot: $224/sqft
- Date on market: 11/12/2025
About the community
PoolPlayground
Showcasing a desirable blend of charm and comfort in a peaceful, convenient location, The Ranch at Uptown Celina - Elite Collection is a community offering new homes for sale in Celina, TX. Boasting exceptional access to the amenities offered in the Uptown Celina master plan, this community features 55-foot home sites with versatile floor plans up to 3,200 square feet that feature curated design options from our Designer Appointed Collections. Residents can enjoy easy access to transit routes like the Dallas North Tollway as well as the exciting shops and restaurants found in downtown Celina. Home price does not include any home site premium.
Source: Toll Brothers Inc.

