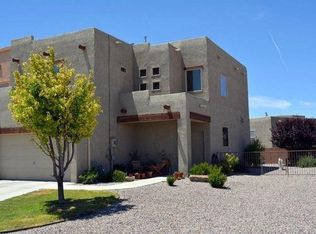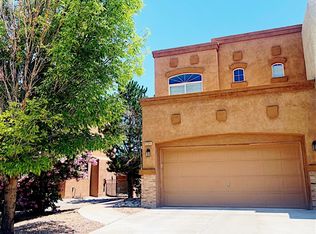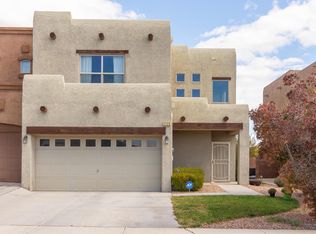Sold
Price Unknown
1717 Cortina Loop SE, Rio Rancho, NM 87124
3beds
1,557sqft
Townhouse
Built in 2007
2,613.6 Square Feet Lot
$306,100 Zestimate®
$--/sqft
$2,015 Estimated rent
Home value
$306,100
$279,000 - $337,000
$2,015/mo
Zestimate® history
Loading...
Owner options
Explore your selling options
What's special
Discover comfort and charm in this inviting Pueblo-style townhome, nestled within the gated Astante community of Rio Rancho. Designed with a warm, cozy atmosphere, the home features a bright open floorplan, perfect for both everyday living and entertaining. The living room offers a fireplace and built-in entertainment center, while the kitchen includes appliances, a pantry, recessed lighting, and counter seating for casual meals. All bedrooms and the laundry room are conveniently located upstairs, including a spacious primary suite with a full en-suite bath and walk-in closet. Fully landscaped front and back yards, and a walled backyard for added privacy. Close to community amenities including a pool and neighborhood parks, making it the perfect place to call home!
Zillow last checked: 8 hours ago
Listing updated: October 23, 2025 at 12:17pm
Listed by:
Jeremy Navarro Realty Group 505-377-4070,
Keller Williams Realty
Bought with:
Gloria Davila, REC20220929
Homewise
Source: SWMLS,MLS#: 1086094
Facts & features
Interior
Bedrooms & bathrooms
- Bedrooms: 3
- Bathrooms: 3
- Full bathrooms: 2
- 1/2 bathrooms: 1
Primary bedroom
- Level: Upper
- Area: 236.25
- Dimensions: 13.5 x 17.5
Kitchen
- Level: Main
- Area: 121.1
- Dimensions: 11.11 x 10.9
Living room
- Level: Main
- Area: 234.05
- Dimensions: 15.5 x 15.1
Heating
- Central, Forced Air, Natural Gas
Cooling
- Refrigerated
Appliances
- Included: Dishwasher, Free-Standing Gas Range, Microwave, Refrigerator
- Laundry: Washer Hookup, Electric Dryer Hookup, Gas Dryer Hookup
Features
- Bookcases, Ceiling Fan(s), Entrance Foyer, Pantry, Tub Shower, Walk-In Closet(s)
- Flooring: Carpet, Tile
- Windows: Sliding
- Has basement: No
- Number of fireplaces: 1
- Fireplace features: Gas Log
Interior area
- Total structure area: 1,557
- Total interior livable area: 1,557 sqft
Property
Parking
- Total spaces: 2
- Parking features: Attached, Garage
- Attached garage spaces: 2
Accessibility
- Accessibility features: None
Features
- Levels: Two
- Stories: 2
- Patio & porch: Open, Patio
- Exterior features: Private Yard
- Pool features: Community
- Fencing: Wall
Lot
- Size: 2,613 sqft
- Features: Landscaped, Planned Unit Development, Trees
Details
- Parcel number: R151097
- Zoning description: R-1
Construction
Type & style
- Home type: Townhouse
- Architectural style: Pueblo
- Property subtype: Townhouse
- Attached to another structure: Yes
Materials
- Frame, Stucco
- Roof: Flat,Tar/Gravel
Condition
- Resale
- New construction: No
- Year built: 2007
Details
- Builder name: Dr Horton
Utilities & green energy
- Sewer: Public Sewer
- Water: Public
- Utilities for property: Electricity Connected, Natural Gas Connected, Sewer Connected, Water Connected
Green energy
- Energy generation: None
Community & neighborhood
Security
- Security features: Smoke Detector(s)
Community
- Community features: Gated
Location
- Region: Rio Rancho
HOA & financial
HOA
- Has HOA: Yes
- HOA fee: $80 monthly
- Services included: Common Areas, Pool(s)
Other
Other facts
- Listing terms: Cash,Conventional,FHA,VA Loan
Price history
| Date | Event | Price |
|---|---|---|
| 9/30/2025 | Sold | -- |
Source: | ||
| 9/1/2025 | Pending sale | $310,000$199/sqft |
Source: | ||
| 8/19/2025 | Price change | $310,000-2.2%$199/sqft |
Source: | ||
| 8/7/2025 | Price change | $317,000-1.6%$204/sqft |
Source: | ||
| 8/1/2025 | Price change | $322,000-0.9%$207/sqft |
Source: | ||
Public tax history
| Year | Property taxes | Tax assessment |
|---|---|---|
| 2025 | $2,301 -0.6% | $58,969 +3% |
| 2024 | $2,315 +2.3% | $57,252 +3% |
| 2023 | $2,263 +1.8% | $55,584 +3% |
Find assessor info on the county website
Neighborhood: Rio Rancho Estates
Nearby schools
GreatSchools rating
- 6/10Joe Harris ElementaryGrades: K-5Distance: 1.7 mi
- 5/10Lincoln Middle SchoolGrades: 6-8Distance: 1.9 mi
- 7/10Rio Rancho High SchoolGrades: 9-12Distance: 2.6 mi
Get a cash offer in 3 minutes
Find out how much your home could sell for in as little as 3 minutes with a no-obligation cash offer.
Estimated market value$306,100
Get a cash offer in 3 minutes
Find out how much your home could sell for in as little as 3 minutes with a no-obligation cash offer.
Estimated market value
$306,100


