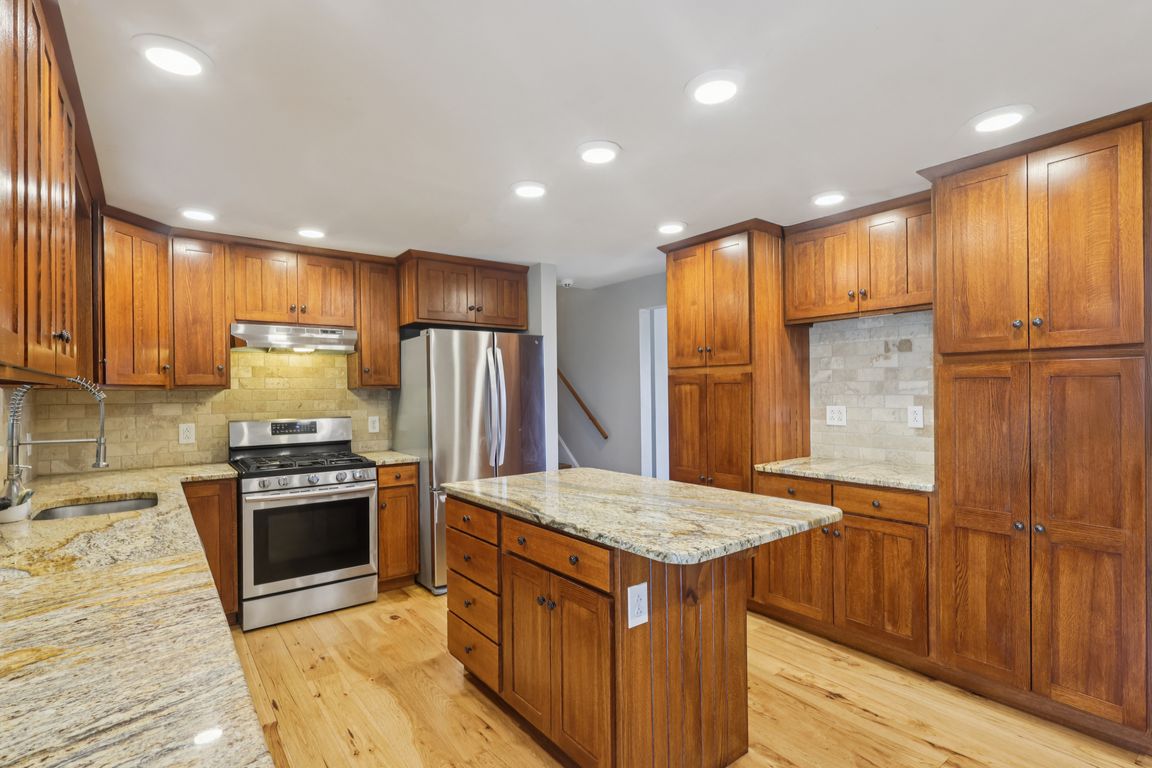
For salePrice cut: $20K (8/6)
$320,000
3beds
--sqft
1717 Gina Dr, West Mifflin, PA 15122
3beds
--sqft
Single family residence
Built in 1973
6,969 sqft
2 Attached garage spaces
What's special
Log burning fireplaceTwo large sunroomsPlenty of storageEntertaining sized family roomLarge islandHickory hardwood floorsGranite counter tops
Welcome to 1717 Gina Drive, a beautifully maintained multi-level gem! This home features 3 spacious bedrooms and 2 1/2 bathrooms. Gorgeous custom kitchen with a large island, granite counter tops, and stainless-steel appliances. It has attractive hickory, hardwood floors throughout. Two large sunrooms with newer floors. Entertaining ...
- 32 days
- on Zillow |
- 1,145 |
- 53 |
Likely to sell faster than
Source: WPMLS,MLS#: 1711168 Originating MLS: West Penn Multi-List
Originating MLS: West Penn Multi-List
Travel times
Kitchen
Living Room
Primary Bedroom
Zillow last checked: 7 hours ago
Listing updated: August 05, 2025 at 06:35pm
Listed by:
Mario A Rudolph 412-882-9100,
HOWARD HANNA REAL ESTATE SERVICES 412-882-9100
Source: WPMLS,MLS#: 1711168 Originating MLS: West Penn Multi-List
Originating MLS: West Penn Multi-List
Facts & features
Interior
Bedrooms & bathrooms
- Bedrooms: 3
- Bathrooms: 3
- Full bathrooms: 2
- 1/2 bathrooms: 1
Primary bedroom
- Level: Upper
- Dimensions: 12x16
Bedroom 2
- Level: Upper
- Dimensions: 12x14
Bedroom 3
- Level: Upper
- Dimensions: 10x10
Dining room
- Level: Main
- Dimensions: 13x
Family room
- Level: Lower
- Dimensions: 12x26
Kitchen
- Level: Main
- Dimensions: x20
Living room
- Level: Main
- Dimensions: 13x20
Heating
- Forced Air, Gas
Cooling
- Central Air
Appliances
- Included: Some Gas Appliances, Dishwasher, Stove
Features
- Kitchen Island
- Flooring: Carpet, Ceramic Tile, Hardwood
- Windows: Screens
- Basement: Walk-Out Access
- Number of fireplaces: 1
- Fireplace features: Log Burning
Property
Parking
- Total spaces: 2
- Parking features: Built In, Garage Door Opener
- Has attached garage: Yes
Features
- Levels: Multi/Split
- Stories: 2
- Pool features: None
Lot
- Size: 6,969.6 Square Feet
- Dimensions: 91 x 100 x 56 x 89
Details
- Parcel number: 0469A00010000000
Construction
Type & style
- Home type: SingleFamily
- Architectural style: Contemporary,Multi-Level
- Property subtype: Single Family Residence
Materials
- Brick, Vinyl Siding
- Roof: Asphalt
Condition
- Resale
- Year built: 1973
Utilities & green energy
- Sewer: Public Sewer
- Water: Public
Community & HOA
Location
- Region: West Mifflin
Financial & listing details
- Tax assessed value: $171,500
- Annual tax amount: $7,474
- Date on market: 7/11/2025