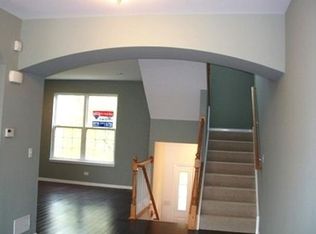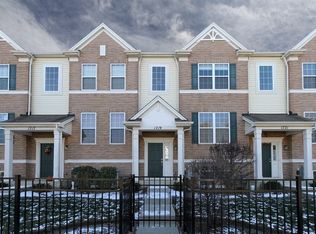Closed
$319,000
1717 Maple Ave, Hanover Park, IL 60133
3beds
1,704sqft
Townhouse, Single Family Residence
Built in 2008
1,508 Square Feet Lot
$335,200 Zestimate®
$187/sqft
$2,677 Estimated rent
Home value
$335,200
$302,000 - $375,000
$2,677/mo
Zestimate® history
Loading...
Owner options
Explore your selling options
What's special
This 3Bd,2.5Ba Townhouse with 2 Car Garage and Finished Lower Level. Located Across the Street from the Commuter Train Station, Bus Station, Seconds to Interstate Access and Minutes from Shopping, Restaurants Etc. Kitchen with Stainless Appliances and Pantry. Come See Fantastic Location.
Zillow last checked: 8 hours ago
Listing updated: January 07, 2025 at 12:10pm
Listing courtesy of:
Kyu Cho 630-825-8949,
Century 21 Utmost
Bought with:
Asaf Arevalo
HomeSmart Connect LLC
Source: MRED as distributed by MLS GRID,MLS#: 12176364
Facts & features
Interior
Bedrooms & bathrooms
- Bedrooms: 3
- Bathrooms: 3
- Full bathrooms: 2
- 1/2 bathrooms: 1
Primary bedroom
- Features: Flooring (Carpet), Window Treatments (Blinds), Bathroom (Full)
- Level: Second
- Area: 156 Square Feet
- Dimensions: 13X12
Bedroom 2
- Features: Flooring (Carpet), Window Treatments (Blinds)
- Level: Second
- Area: 120 Square Feet
- Dimensions: 12X10
Bedroom 3
- Features: Flooring (Carpet), Window Treatments (Blinds)
- Level: Second
- Area: 100 Square Feet
- Dimensions: 10X10
Dining room
- Features: Flooring (Hardwood), Window Treatments (Blinds)
- Level: Main
- Area: 200 Square Feet
- Dimensions: 20X10
Family room
- Features: Flooring (Carpet), Window Treatments (Blinds)
- Level: Lower
- Area: 182 Square Feet
- Dimensions: 14X13
Kitchen
- Features: Flooring (Hardwood), Window Treatments (Blinds)
- Level: Main
- Area: 140 Square Feet
- Dimensions: 14X10
Laundry
- Features: Flooring (Vinyl)
- Level: Second
- Area: 18 Square Feet
- Dimensions: 6X3
Living room
- Features: Flooring (Hardwood), Window Treatments (Blinds)
- Level: Main
- Area: 195 Square Feet
- Dimensions: 15X13
Heating
- Natural Gas, Forced Air
Cooling
- Central Air
Features
- Basement: Finished,Partial
Interior area
- Total structure area: 0
- Total interior livable area: 1,704 sqft
Property
Parking
- Total spaces: 2
- Parking features: Asphalt, On Site, Attached, Garage
- Attached garage spaces: 2
Accessibility
- Accessibility features: No Disability Access
Lot
- Size: 1,508 sqft
Details
- Parcel number: 06364100810000
- Special conditions: None
Construction
Type & style
- Home type: Townhouse
- Property subtype: Townhouse, Single Family Residence
Materials
- Vinyl Siding, Brick
- Foundation: Concrete Perimeter
- Roof: Asphalt
Condition
- New construction: No
- Year built: 2008
Utilities & green energy
- Sewer: Public Sewer
- Water: Lake Michigan
Community & neighborhood
Location
- Region: Hanover Park
- Subdivision: Church Street Station
HOA & financial
HOA
- Has HOA: Yes
- HOA fee: $279 monthly
- Services included: Insurance, Exterior Maintenance, Lawn Care, Snow Removal
Other
Other facts
- Listing terms: Conventional
- Ownership: Fee Simple w/ HO Assn.
Price history
| Date | Event | Price |
|---|---|---|
| 12/11/2024 | Sold | $319,000-3%$187/sqft |
Source: | ||
| 12/6/2024 | Pending sale | $329,000$193/sqft |
Source: | ||
| 10/25/2024 | Contingent | $329,000$193/sqft |
Source: | ||
| 10/7/2024 | Price change | $329,000-3.2%$193/sqft |
Source: | ||
| 9/30/2024 | Listed for sale | $339,900$199/sqft |
Source: | ||
Public tax history
| Year | Property taxes | Tax assessment |
|---|---|---|
| 2023 | $7,193 +3.1% | $26,000 |
| 2022 | $6,975 -5.7% | $26,000 +33.4% |
| 2021 | $7,397 +19.9% | $19,491 |
Find assessor info on the county website
Neighborhood: 60133
Nearby schools
GreatSchools rating
- 8/10Ontarioville Elementary SchoolGrades: PK-6Distance: 0.5 mi
- 3/10Tefft Middle SchoolGrades: 7-8Distance: 1.5 mi
- 7/10Bartlett High SchoolGrades: 9-12Distance: 3.7 mi
Schools provided by the listing agent
- Elementary: Ontarioville Elementary School
- Middle: Tefft Middle School
- High: Bartlett High School
- District: 46
Source: MRED as distributed by MLS GRID. This data may not be complete. We recommend contacting the local school district to confirm school assignments for this home.

Get pre-qualified for a loan
At Zillow Home Loans, we can pre-qualify you in as little as 5 minutes with no impact to your credit score.An equal housing lender. NMLS #10287.
Sell for more on Zillow
Get a free Zillow Showcase℠ listing and you could sell for .
$335,200
2% more+ $6,704
With Zillow Showcase(estimated)
$341,904
