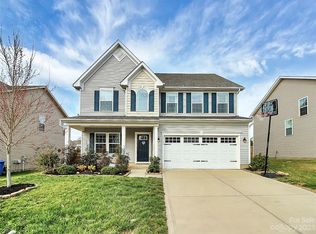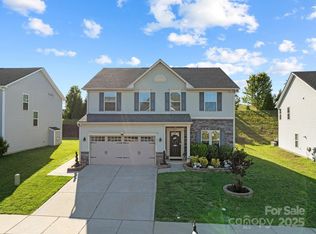Closed
$440,000
1717 Mill Creek Ln SW, Concord, NC 28025
4beds
2,386sqft
Single Family Residence
Built in 2017
0.16 Acres Lot
$440,200 Zestimate®
$184/sqft
$2,413 Estimated rent
Home value
$440,200
$405,000 - $475,000
$2,413/mo
Zestimate® history
Loading...
Owner options
Explore your selling options
What's special
Discover your dream home at 1717 Mill Creek Dr.! This beautiful 4-bedroom, 2.5-bath residence features upgraded appliances, a gas stove, and a large island in the modern kitchen. Enjoy the elegance of a tray ceiling and the convenience of an oversized primary closet. Outside, a covered pergola offers a perfect space for relaxation and entertaining. Don’t miss out on this exceptional property!
Zillow last checked: 8 hours ago
Listing updated: May 28, 2025 at 11:38am
Listing Provided by:
Sebastian Anderson RealtorSebastianD@gmail.com,
Redfin Corporation
Bought with:
Andrea Murray
Marron Realty & Co
Source: Canopy MLS as distributed by MLS GRID,MLS#: 4245618
Facts & features
Interior
Bedrooms & bathrooms
- Bedrooms: 4
- Bathrooms: 3
- Full bathrooms: 2
- 1/2 bathrooms: 1
Primary bedroom
- Level: Upper
Bedroom s
- Level: Upper
Bedroom s
- Level: Upper
Bedroom s
- Level: Upper
Bathroom half
- Level: Main
Bathroom full
- Level: Upper
Bathroom full
- Level: Upper
Dining room
- Level: Main
Kitchen
- Level: Main
Laundry
- Level: Upper
Living room
- Level: Main
Office
- Level: Main
Heating
- Central
Cooling
- Ceiling Fan(s), Central Air
Appliances
- Included: Dishwasher, Disposal, Electric Water Heater, Gas Oven, Ice Maker, Microwave, Oven
- Laundry: Electric Dryer Hookup, Laundry Room, Upper Level
Features
- Breakfast Bar, Kitchen Island, Open Floorplan, Pantry, Walk-In Closet(s)
- Flooring: Carpet, Laminate
- Has basement: No
- Attic: Pull Down Stairs
Interior area
- Total structure area: 2,386
- Total interior livable area: 2,386 sqft
- Finished area above ground: 2,386
- Finished area below ground: 0
Property
Parking
- Total spaces: 2
- Parking features: Driveway, Attached Garage, Garage Door Opener, Keypad Entry, Garage on Main Level
- Attached garage spaces: 2
- Has uncovered spaces: Yes
Accessibility
- Accessibility features: Two or More Access Exits, Swing In Door(s), Kitchen Low Cabinetry, Accessible Electrical and Environmental Controls
Features
- Levels: Two
- Stories: 2
- Patio & porch: Patio
- Pool features: Community
Lot
- Size: 0.16 Acres
Details
- Parcel number: 55277215510000
- Zoning: PUD
- Special conditions: Standard
Construction
Type & style
- Home type: SingleFamily
- Property subtype: Single Family Residence
Materials
- Vinyl
- Foundation: Slab
Condition
- New construction: No
- Year built: 2017
Utilities & green energy
- Sewer: Public Sewer
- Water: City
Community & neighborhood
Community
- Community features: Clubhouse, Fitness Center, Playground, Sidewalks, Street Lights, Walking Trails
Location
- Region: Concord
- Subdivision: Mills At Rocky River
HOA & financial
HOA
- Has HOA: Yes
- HOA fee: $225 quarterly
- Association name: Sentry Management
- Association phone: 704-892-1660
Other
Other facts
- Listing terms: Cash,Conventional,FHA
- Road surface type: Asphalt, Paved
Price history
| Date | Event | Price |
|---|---|---|
| 5/28/2025 | Sold | $440,000-1.1%$184/sqft |
Source: | ||
| 5/1/2025 | Pending sale | $445,000$187/sqft |
Source: | ||
| 4/11/2025 | Listed for sale | $445,000+73.5%$187/sqft |
Source: | ||
| 7/27/2017 | Sold | $256,500$108/sqft |
Source: Public Record | ||
Public tax history
| Year | Property taxes | Tax assessment |
|---|---|---|
| 2024 | $4,229 +27.3% | $424,580 +55.9% |
| 2023 | $3,322 | $272,310 |
| 2022 | $3,322 | $272,310 |
Find assessor info on the county website
Neighborhood: 28025
Nearby schools
GreatSchools rating
- 5/10Patriots ElementaryGrades: K-5Distance: 0.2 mi
- 4/10C. C. Griffin Middle SchoolGrades: 6-8Distance: 0.3 mi
- 6/10Hickory Ridge HighGrades: 9-12Distance: 2.8 mi
Schools provided by the listing agent
- Elementary: Patriots
- Middle: C.C. Griffin
- High: Hickory Ridge
Source: Canopy MLS as distributed by MLS GRID. This data may not be complete. We recommend contacting the local school district to confirm school assignments for this home.
Get a cash offer in 3 minutes
Find out how much your home could sell for in as little as 3 minutes with a no-obligation cash offer.
Estimated market value
$440,200
Get a cash offer in 3 minutes
Find out how much your home could sell for in as little as 3 minutes with a no-obligation cash offer.
Estimated market value
$440,200

