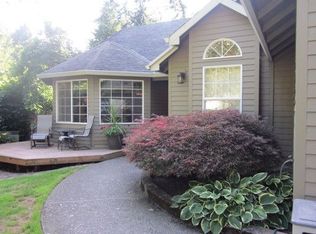Sold
$600,000
1717 NE 205th Ave, Fairview, OR 97024
4beds
2,668sqft
Residential, Single Family Residence
Built in 1956
0.93 Acres Lot
$591,300 Zestimate®
$225/sqft
$3,591 Estimated rent
Home value
$591,300
$556,000 - $633,000
$3,591/mo
Zestimate® history
Loading...
Owner options
Explore your selling options
What's special
Charming mid-century, one-level home set on nearly an acre—an ideal retreat for anyone craving privacy, space to garden, entertain, or even start a mini farm. Built solidly with timeless features like hardwood floors, vaulted cedar-lined ceilings, and spacious rooms throughout. The open-concept kitchen, dining, and bonus/family room area offers great flow and plenty of room for gatherings, big or small. Step outside to a huge deck that overlooks the wide, open yard—perfect for relaxing or hosting. Bring your vision and creativity to make this gem truly shine.
Zillow last checked: 8 hours ago
Listing updated: September 10, 2025 at 04:48am
Listed by:
Natalie Frainey 503-799-6529,
Keller Williams Realty Professionals
Bought with:
OR and WA Non Rmls, NA
Non Rmls Broker
Source: RMLS (OR),MLS#: 638916049
Facts & features
Interior
Bedrooms & bathrooms
- Bedrooms: 4
- Bathrooms: 2
- Full bathrooms: 2
- Main level bathrooms: 2
Primary bedroom
- Features: Bathroom
- Level: Main
- Area: 280
- Dimensions: 20 x 14
Bedroom 2
- Features: Builtin Features
- Level: Main
- Area: 390
- Dimensions: 15 x 26
Bedroom 3
- Features: Builtin Features
- Level: Main
- Area: 330
- Dimensions: 15 x 22
Bedroom 4
- Features: Hardwood Floors
- Level: Main
- Area: 110
- Dimensions: 11 x 10
Dining room
- Features: Sliding Doors, Vaulted Ceiling
- Level: Main
- Area: 210
- Dimensions: 15 x 14
Family room
- Features: Fireplace, Sliding Doors
- Level: Main
- Area: 312
- Dimensions: 24 x 13
Kitchen
- Features: Cook Island, Pantry, Vaulted Ceiling
- Level: Main
- Area: 238
- Width: 14
Living room
- Features: Fireplace, Hardwood Floors, Vaulted Ceiling
- Level: Main
- Area: 252
- Dimensions: 18 x 14
Heating
- Forced Air, Fireplace(s)
Appliances
- Included: Built In Oven, Cooktop, Dishwasher, Disposal, Free-Standing Refrigerator, Range Hood, Stainless Steel Appliance(s), Gas Water Heater
Features
- Vaulted Ceiling(s), Sink, Built-in Features, Cook Island, Pantry, Bathroom
- Flooring: Hardwood, Vinyl, Wall to Wall Carpet
- Doors: Sliding Doors
- Windows: Aluminum Frames, Double Pane Windows, Wood Frames
- Basement: Crawl Space
- Number of fireplaces: 2
- Fireplace features: Wood Burning
Interior area
- Total structure area: 2,668
- Total interior livable area: 2,668 sqft
Property
Parking
- Total spaces: 1
- Parking features: Carport, Driveway, Attached
- Attached garage spaces: 1
- Has carport: Yes
- Has uncovered spaces: Yes
Accessibility
- Accessibility features: One Level, Accessibility
Features
- Stories: 1
- Patio & porch: Deck, Patio
- Exterior features: Garden
Lot
- Size: 0.93 Acres
- Dimensions: 40582
- Features: Level, Private, Trees, SqFt 20000 to Acres1
Details
- Additional structures: ToolShed
- Parcel number: R321170
Construction
Type & style
- Home type: SingleFamily
- Architectural style: Ranch
- Property subtype: Residential, Single Family Residence
Materials
- Wood Siding
- Foundation: Concrete Perimeter, Slab
- Roof: Composition
Condition
- Resale
- New construction: No
- Year built: 1956
Utilities & green energy
- Gas: Gas
- Sewer: Public Sewer
- Water: Public
- Utilities for property: Cable Connected
Community & neighborhood
Location
- Region: Fairview
Other
Other facts
- Listing terms: Cash,Conventional
Price history
| Date | Event | Price |
|---|---|---|
| 9/10/2025 | Sold | $600,000-7.7%$225/sqft |
Source: | ||
| 8/20/2025 | Pending sale | $649,900$244/sqft |
Source: | ||
| 7/4/2025 | Price change | $649,900-7.1%$244/sqft |
Source: | ||
| 6/12/2025 | Listed for sale | $699,900$262/sqft |
Source: | ||
Public tax history
| Year | Property taxes | Tax assessment |
|---|---|---|
| 2025 | $6,583 +5.8% | $367,340 +3% |
| 2024 | $6,220 +2.5% | $356,650 +3% |
| 2023 | $6,068 +2.5% | $346,270 +3% |
Find assessor info on the county website
Neighborhood: 97024
Nearby schools
GreatSchools rating
- 3/10Salish Ponds Elementary SchoolGrades: K-5Distance: 0.4 mi
- 1/10Reynolds Middle SchoolGrades: 6-8Distance: 0.3 mi
- 1/10Reynolds High SchoolGrades: 9-12Distance: 2.4 mi
Schools provided by the listing agent
- Elementary: Salish Ponds
- Middle: Reynolds
- High: Reynolds
Source: RMLS (OR). This data may not be complete. We recommend contacting the local school district to confirm school assignments for this home.
Get a cash offer in 3 minutes
Find out how much your home could sell for in as little as 3 minutes with a no-obligation cash offer.
Estimated market value
$591,300
Get a cash offer in 3 minutes
Find out how much your home could sell for in as little as 3 minutes with a no-obligation cash offer.
Estimated market value
$591,300
